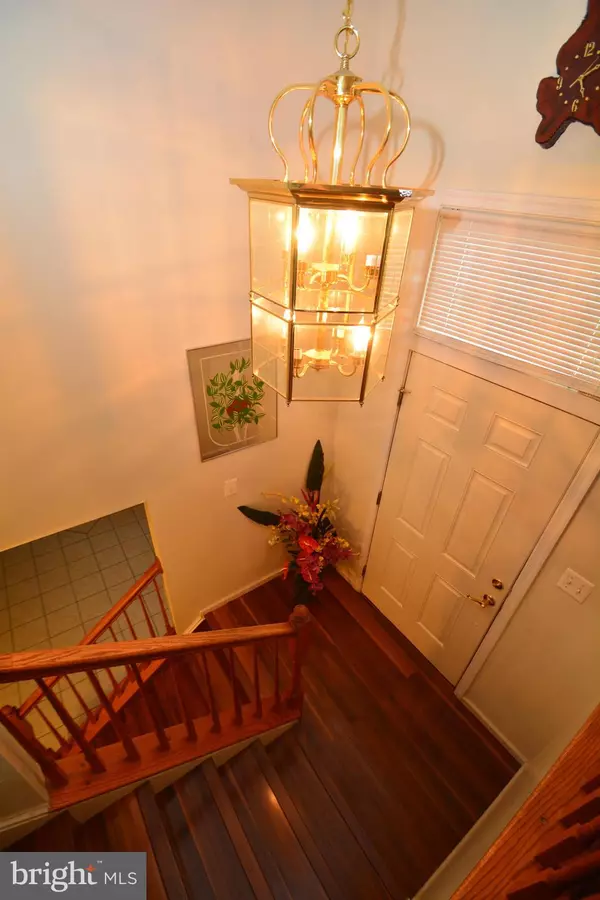For more information regarding the value of a property, please contact us for a free consultation.
15 SURREY DR New Castle, DE 19720
Want to know what your home might be worth? Contact us for a FREE valuation!

Our team is ready to help you sell your home for the highest possible price ASAP
Key Details
Sold Price $299,850
Property Type Single Family Home
Sub Type Detached
Listing Status Sold
Purchase Type For Sale
Square Footage 1,967 sqft
Price per Sqft $152
Subdivision Chaddwyck
MLS Listing ID DENC488138
Sold Date 03/19/20
Style Bi-level
Bedrooms 4
Full Baths 3
HOA Fees $20/ann
HOA Y/N Y
Abv Grd Liv Area 1,025
Originating Board BRIGHT
Year Built 2002
Annual Tax Amount $2,208
Tax Year 2019
Lot Size 6,970 Sqft
Acres 0.16
Lot Dimensions 65.00 x 110.00
Property Description
REDUCED $20,000! Welcome home! Beautiful home looking for a new owner. This lovely 4 bedroom, 3 full baths, Bi-Level home is located in the desirable community of Chaddwyck. Great location, minutes from Rt. 13, Rt. 1, Rt. 40, Rt. 141, Rt. 295, Rt. 495 access. Beautiful curb appeal. The front door leads to the foyer with upgraded Pergo Silent walnut flooring and double stairs with wooden spindles, extra high ceiling with upgraded chandelier and transit window. The formal living room has new upgraded Pergo silent walnut flooring and lots of light. The dining/eat-in kitchen area has Pergo silent walnut flooring, designer upgraded chandelier, and medallion, slider patio door that leads to the maintenance-free double deck with stairs that leads to the nice size level backyard. The beautiful eat-in kitchen is open and airy, has Pergo silent walnut flooring, granite countertops, tile/glass backsplash, granite countertops, underneath double sink with upgraded pull-out faucet, ample cabinet space, upgraded stainless steel hardware, stainless steel appliances, lazy Suzan and designer light/fixture. The master bedroom includes an upgraded ceiling fan with light, upgraded laminate flooring, double door closet with organizer, double large windows and 32" flat-screen TV with hookup. The master bath includes a marble-tiled walk-in glass shower with glass/tile backsplash, upgraded shower head, upgraded hardware, double actuator oval bowl toilet, upgraded single bowl vanity with upgraded faucet and custom light fixture, medicine cabinet and exhaust fan. The 2nd bedroom has upgraded laminate flooring, ceiling fan with light, large long windows and double door closet. The 3rd bedroom has upgraded laminate flooring, ceiling fan with light, single door closet, nice long windows. The main floor hallway includes a beautiful custom signature wall, a hall bath with upgraded wood look tile, custom single bowl vanity with upgraded hardware, upgraded faucet, custom mirror, upgraded custom light, nice size wall medicine cabinet, custom contemporary double door glass shower with marble tile, glass tile backsplash, upgraded shower head with sprayer multi massage functions and exhaust fan. The finished lower level includes a large family/media room with ceramic tile flooring, custom ledge shelf with molding around parameter, lots of light, a full bath with upgraded wood look tile floor, upgraded custom single bowl vanity with lighted faucet, 3 drawers, upgraded mirror that opens to medicine cabinet, upgraded light fixture, upgraded glass stand-alone shower with glass door, marble walls and glass-ceramic tile, accent backsplash and upgraded shower head, exhaust fan and linen closet. There a under stair storage area with door. The 4th bedroom has upgraded laminate flooring, single door closet, French picture window with lots of light, bookshelf ledge and ceiling fan with light. A hallway with shelving and tile flooring. The office has a tile floor, window, bookshelf ledge, built-in wrap-around desk, ceiling fan with light, cable and phone jack, custom access panel for the electric box. The laundry room has a tile floor, folding table, upgraded deep utility sink with underneath storage, washer, dryer, 2 shelves and light fixture and a utility storage room. New Roof (6/2019), Professional landscaping. Why wait! Tour this home today!
Location
State DE
County New Castle
Area New Castle/Red Lion/Del.City (30904)
Zoning NC6.5
Rooms
Other Rooms Living Room, Primary Bedroom, Bedroom 2, Bedroom 3, Bedroom 4, Kitchen, Family Room, Laundry, Office
Basement Full
Main Level Bedrooms 3
Interior
Heating Forced Air
Cooling Central A/C
Fireplaces Number 1
Heat Source Natural Gas
Exterior
Water Access N
Accessibility None
Garage N
Building
Story 2
Sewer Public Sewer
Water Public
Architectural Style Bi-level
Level or Stories 2
Additional Building Above Grade, Below Grade
New Construction N
Schools
School District Colonial
Others
Senior Community No
Tax ID 10-040.40-056
Ownership Fee Simple
SqFt Source Assessor
Special Listing Condition Standard
Read Less

Bought with Debra K Carroll • Long & Foster Real Estate, Inc.



