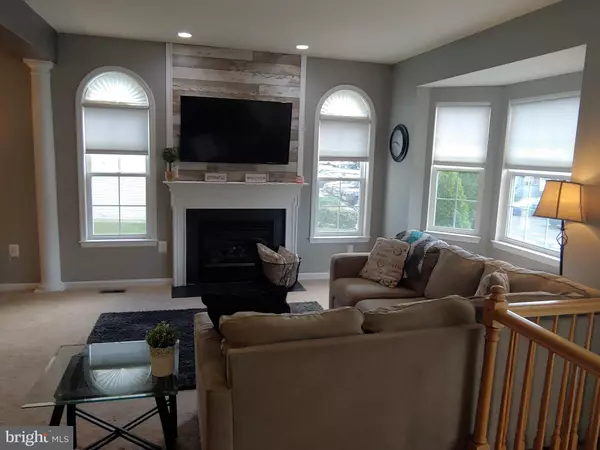For more information regarding the value of a property, please contact us for a free consultation.
48 TOWNES PL Fredericksburg, VA 22405
Want to know what your home might be worth? Contact us for a FREE valuation!

Our team is ready to help you sell your home for the highest possible price ASAP
Key Details
Sold Price $265,500
Property Type Townhouse
Sub Type End of Row/Townhouse
Listing Status Sold
Purchase Type For Sale
Square Footage 1,932 sqft
Price per Sqft $137
Subdivision Heather Hills
MLS Listing ID VAST220966
Sold Date 06/22/20
Style Traditional
Bedrooms 3
Full Baths 2
Half Baths 2
HOA Fees $36/mo
HOA Y/N Y
Abv Grd Liv Area 1,452
Originating Board BRIGHT
Year Built 2000
Annual Tax Amount $2,095
Tax Year 2019
Lot Size 2,914 Sqft
Acres 0.07
Property Description
Rare Find! End unit townhouse with 3 BR and 4 Bathrooms (2 Full/2 Half), Garage, Upstairs Master Suite, and 2 Fireplaces. One in the Family Room and the other downstairs in your own Private Home Theater complete with ceiling mounted projector, 110 inch projection screen and private bathroom. Nearly 2000 square feet of comfortable living space awaits you. Don't Miss This One! It won't last long!Utility Upgrades:Complete HVAC system replacement 2 years ago, both inside and outside units. Water Heater replaced 4 years ago!
Location
State VA
County Stafford
Zoning R2
Rooms
Other Rooms Primary Bedroom, Bedroom 2, Bedroom 3, Kitchen, Family Room, Other, Bathroom 1, Bathroom 3, Primary Bathroom
Basement Full
Interior
Interior Features Combination Dining/Living, Exposed Beams, Primary Bath(s), Soaking Tub, Stall Shower, Tub Shower, Other
Heating Hot Water
Cooling Central A/C
Fireplaces Number 2
Fireplaces Type Gas/Propane
Equipment Built-In Microwave, Dishwasher, Disposal, Dryer - Electric, Icemaker, Oven/Range - Gas, Refrigerator, Water Heater
Fireplace Y
Appliance Built-In Microwave, Dishwasher, Disposal, Dryer - Electric, Icemaker, Oven/Range - Gas, Refrigerator, Water Heater
Heat Source Natural Gas
Exterior
Exterior Feature Deck(s)
Water Access N
Roof Type Shingle
Accessibility None
Porch Deck(s)
Garage N
Building
Story 3
Sewer Public Sewer
Water Public
Architectural Style Traditional
Level or Stories 3
Additional Building Above Grade, Below Grade
New Construction N
Schools
Elementary Schools Conway
Middle Schools Edward E. Drew
High Schools Stafford
School District Stafford County Public Schools
Others
Pets Allowed Y
Senior Community No
Tax ID 54-DD-4- -141
Ownership Fee Simple
SqFt Source Assessor
Special Listing Condition Standard
Pets Allowed Dogs OK, Cats OK
Read Less

Bought with Kristen E Heitman • CTI Real Estate



