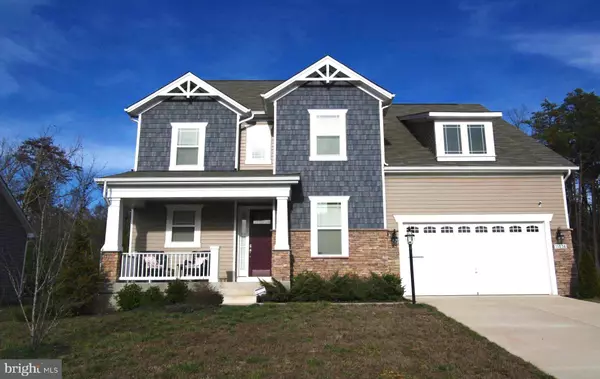For more information regarding the value of a property, please contact us for a free consultation.
11036 MCINTOSH CT Waldorf, MD 20602
Want to know what your home might be worth? Contact us for a FREE valuation!

Our team is ready to help you sell your home for the highest possible price ASAP
Key Details
Sold Price $470,000
Property Type Single Family Home
Sub Type Detached
Listing Status Sold
Purchase Type For Sale
Square Footage 4,699 sqft
Price per Sqft $100
Subdivision Groves At Piney Church
MLS Listing ID MDCH210248
Sold Date 07/07/20
Style Colonial
Bedrooms 4
Full Baths 3
Half Baths 1
HOA Fees $98/mo
HOA Y/N Y
Abv Grd Liv Area 3,408
Originating Board BRIGHT
Year Built 2017
Annual Tax Amount $6,182
Tax Year 2020
Lot Size 10,800 Sqft
Acres 0.25
Property Description
Owner ready to deliver this nearly new, luxury, single family, open floor plan home with 4 Bedrooms and 3 Full and one half baths. Situated on a nearly 11,000 square feet level lot backed up to woods. A fully finished basement with wall to wall carpet, full bath with bath tub, recessed lights, separate fitness room, and with rear exit to back yard. The garage has 3 separate auto/truck spaces, an extra space to store that rare driven classic or riding mower and tools/workshop. A large color coordinated composite deck on main level on exit from family room. Hard wood floors on main level with a Gourmet kitchen with a large island, stainless steel kitchen appliances, granite counter tops, separate living room, and half bath. Family room has a gas fireplace and recessed lights. An additional room on main level which could be used for a den, office, or modified for an additional bedroom. A Separate Formal Living Room.
Location
State MD
County Charles
Zoning RL
Direction West
Rooms
Other Rooms Foyer, Laundry
Basement Connecting Stairway, Daylight, Full, Fully Finished, Improved, Outside Entrance, Interior Access, Rear Entrance, Windows
Interior
Interior Features Carpet, Combination Kitchen/Dining, Family Room Off Kitchen, Floor Plan - Open, Kitchen - Island, Pantry, Window Treatments, Wood Floors, Walk-in Closet(s), Upgraded Countertops, Tub Shower, Recessed Lighting
Hot Water Natural Gas
Heating Forced Air
Cooling Zoned, Central A/C
Flooring Carpet, Bamboo, Ceramic Tile, Partially Carpeted
Fireplaces Number 1
Fireplaces Type Fireplace - Glass Doors, Gas/Propane
Equipment Disposal, Dishwasher, Dryer - Electric, Exhaust Fan, Icemaker, Microwave, Oven/Range - Gas, Refrigerator, Stainless Steel Appliances, Washer - Front Loading, Water Heater
Furnishings Partially
Fireplace Y
Window Features Double Pane,Screens
Appliance Disposal, Dishwasher, Dryer - Electric, Exhaust Fan, Icemaker, Microwave, Oven/Range - Gas, Refrigerator, Stainless Steel Appliances, Washer - Front Loading, Water Heater
Heat Source Natural Gas
Laundry Upper Floor
Exterior
Parking Features Garage - Front Entry, Garage Door Opener, Oversized
Garage Spaces 3.0
Water Access N
Roof Type Asphalt
Accessibility 32\"+ wide Doors
Attached Garage 3
Total Parking Spaces 3
Garage Y
Building
Story 2
Sewer Public Sewer
Water Public
Architectural Style Colonial
Level or Stories 2
Additional Building Above Grade, Below Grade
Structure Type Dry Wall
New Construction N
Schools
School District Charles County Public Schools
Others
Senior Community No
Tax ID 0908354434
Ownership Fee Simple
SqFt Source Assessor
Security Features Carbon Monoxide Detector(s),Exterior Cameras,Motion Detectors,Security System,Smoke Detector
Acceptable Financing Cash, Conventional, FHA, VA
Horse Property N
Listing Terms Cash, Conventional, FHA, VA
Financing Cash,Conventional,FHA,VA
Special Listing Condition Standard
Read Less

Bought with Merlin A Cruz • Evergreen Properties



