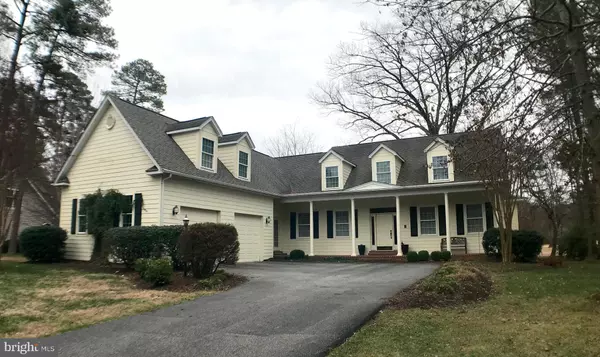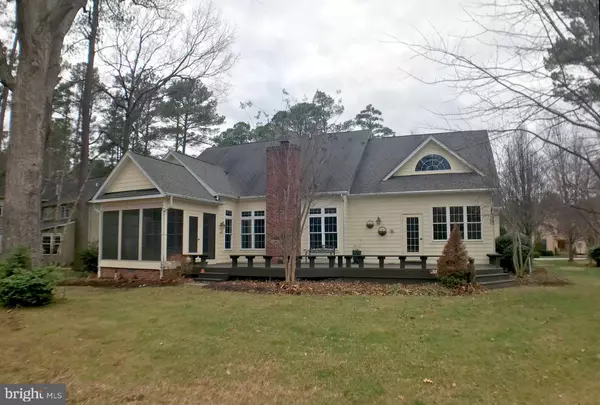For more information regarding the value of a property, please contact us for a free consultation.
14655 BAR HARBOR CT Swan Point, MD 20645
Want to know what your home might be worth? Contact us for a FREE valuation!

Our team is ready to help you sell your home for the highest possible price ASAP
Key Details
Sold Price $400,000
Property Type Single Family Home
Sub Type Detached
Listing Status Sold
Purchase Type For Sale
Square Footage 3,722 sqft
Price per Sqft $107
Subdivision Swan Point Sub
MLS Listing ID MDCH210132
Sold Date 04/02/20
Style Cape Cod
Bedrooms 3
Full Baths 3
Half Baths 1
HOA Fees $18
HOA Y/N Y
Abv Grd Liv Area 3,722
Originating Board BRIGHT
Year Built 2002
Annual Tax Amount $4,859
Tax Year 2020
Lot Size 0.368 Acres
Acres 0.37
Property Description
Who says you can't have it all?! Location! On the 16th hole of the Swan Point golf course! And a very short walk out your back door to the marina and to the swimming pool! Quality! Beautiful custom contemporary cape with 3 bedrooms, 3.5 baths, plus den/study OR 4 bedrooms, 3.5 baths! Quality custom upgrades throughout! Covered columned porch entry into spacious foyer with hardwood floors and crown molding is just the beginning! The appropriately named great room with it's propane fireplace, large windows to view the park-like scenery of the golf course, hardwood floors, crown molding, chair rail, vaulted ceiling, and 2nd story overlook is just the beginning! Spacious kitchen has newer stainless appliances (2016), island, breakfast bar, over-size breakfast/table area, pantry, and door to deck with built-in bench railing! Off of your kitchen is a full laundry room with extra refrigerator/freezer and a half bath. Exit from your kitchen to either your over-sized 2-car garage, one end of your front porch, your deck, the second floor, or enter your one-of-a-kind formal/informal dining room/billiard room! Custom billiard chandelier, bead board walls, and pool table/formal dining room table (must be seen to be appreciated)! Enter your den/study (or possible 4th bedroom) from your great room through double glass French doors where you'll find a wet bar, wine cooler, full bath, and door to screened porch with removable Eze-Breeze vinyl window panels that features a relaxing view of the golf course! Plus, this home has a large first floor master bedroom suite with spacious full bath with linen closet and walk-in closet with custom railings and dressing area with full length mirror! Curved, wooden stairway from kitchen to second floor where there are 2 additional large bedrooms (one with 2 closets and 1 with walk-in closet), a full bath, an over-look to the great room, and a door to large floored attic space for storage! And another plus - over the garage is a very large bonus room that has been used as the owners' private exercise/gym area! It features 3 ceiling fans, a mirrored wall, and a tv/dvr to watch while you exercise! Additional highlights include lever door handles inside home, 9-foot ceilings, central intercom system, 2-zoned heating system, full yard underground sprinkler system; and the over-size garage has shelving, corkboard, and double door exit to side lawn for lawn mower!As for life at Swan Point, Swan Point offers an outstanding community lifestyle! Physically, Swan Point has (among other amenities) a waterfront Olympic-sized swimming pool, a marina with a floating dock (both of which are only a short walk from your back door along the golf course), one of the top-rated golf courses in the mid-Atlantic area, a driving range, a playground, basketball court, lighted tennis and pickle ball courts, clubhouse with dining facilities, a waterfront park, and nature trails that connect the cul-de-sacs and provide off-street access between various parts of the community. But the quality of life does not stop with the physical surroundings! Numerous interest groups are available such as a social club, yacht club, rod & reel club, book club, etc - and there are numerous social activities such as card games, water aerobics, yoga, themed holiday events at the clubhouse, Friday night veranda entertainment, etc. And on the more serious side our Charles County schools are highly rated.
Location
State MD
County Charles
Zoning RM
Rooms
Other Rooms Dining Room, Primary Bedroom, Bedroom 2, Bedroom 3, Kitchen, Den, Foyer, 2nd Stry Fam Ovrlk, Great Room, Laundry, Other, Bathroom 2, Bathroom 3, Attic, Bonus Room, Primary Bathroom, Half Bath
Main Level Bedrooms 1
Interior
Interior Features Breakfast Area, Carpet, Ceiling Fan(s), Dining Area, Entry Level Bedroom, Kitchen - Eat-In, Kitchen - Island, Intercom, Pantry, Recessed Lighting, Upgraded Countertops, Wainscotting, Walk-in Closet(s), Wet/Dry Bar, Window Treatments, Wood Floors, Other, Attic, Built-Ins, Chair Railings, Crown Moldings, Formal/Separate Dining Room, Floor Plan - Open, Kitchen - Country, Kitchen - Table Space, Primary Bath(s), Curved Staircase, Tub Shower, Wine Storage
Hot Water Electric
Heating Heat Pump(s), Zoned
Cooling Central A/C, Ceiling Fan(s), Heat Pump(s), Zoned
Flooring Hardwood, Carpet, Ceramic Tile
Fireplaces Number 1
Fireplaces Type Gas/Propane, Fireplace - Glass Doors, Mantel(s), Screen
Equipment Built-In Microwave, Dishwasher, Disposal, Dryer - Electric, Exhaust Fan, Extra Refrigerator/Freezer, Intercom, Refrigerator, Stainless Steel Appliances, Washer, Water Heater, Icemaker, Microwave, Oven/Range - Electric, Range Hood, Built-In Range
Fireplace Y
Window Features Insulated,Screens,Double Hung
Appliance Built-In Microwave, Dishwasher, Disposal, Dryer - Electric, Exhaust Fan, Extra Refrigerator/Freezer, Intercom, Refrigerator, Stainless Steel Appliances, Washer, Water Heater, Icemaker, Microwave, Oven/Range - Electric, Range Hood, Built-In Range
Heat Source Electric
Laundry Main Floor, Has Laundry
Exterior
Exterior Feature Deck(s), Porch(es), Enclosed, Screened
Parking Features Garage - Side Entry, Garage Door Opener, Inside Access, Oversized, Other
Garage Spaces 2.0
Utilities Available Cable TV, Under Ground, Phone Available
Amenities Available Basketball Courts, Bike Trail, Boat Ramp, Club House, Common Grounds, Golf Club, Golf Course Membership Available, Jog/Walk Path, Marina/Marina Club, Picnic Area, Pier/Dock, Pool - Outdoor, Putting Green, Swimming Pool, Tennis Courts, Tot Lots/Playground, Golf Course
Water Access N
View Golf Course
Roof Type Shingle
Street Surface Black Top
Accessibility None, Doors - Lever Handle(s), Level Entry - Main
Porch Deck(s), Porch(es), Enclosed, Screened
Road Frontage City/County
Attached Garage 2
Total Parking Spaces 2
Garage Y
Building
Lot Description No Thru Street, Rear Yard, Level, Premium
Story 1.5
Foundation Crawl Space
Sewer Public Sewer
Water Public
Architectural Style Cape Cod
Level or Stories 1.5
Additional Building Above Grade, Below Grade
Structure Type 2 Story Ceilings,9'+ Ceilings,Dry Wall,Vaulted Ceilings
New Construction N
Schools
Elementary Schools Dr T L Higdon
Middle Schools Piccowaxen
High Schools La Plata
School District Charles County Public Schools
Others
HOA Fee Include Common Area Maintenance,Management,Pier/Dock Maintenance,Pool(s)
Senior Community No
Tax ID 0905032342
Ownership Fee Simple
SqFt Source Assessor
Security Features Intercom,Smoke Detector
Horse Property N
Special Listing Condition Standard
Read Less

Bought with Frederick W Davis • Swan Point Inc.



