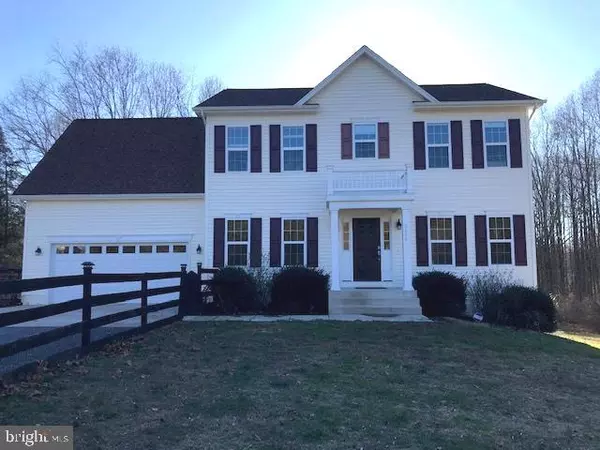For more information regarding the value of a property, please contact us for a free consultation.
2646 COLVIN Amissville, VA 20106
Want to know what your home might be worth? Contact us for a FREE valuation!

Our team is ready to help you sell your home for the highest possible price ASAP
Key Details
Sold Price $455,000
Property Type Single Family Home
Sub Type Detached
Listing Status Sold
Purchase Type For Sale
Square Footage 3,445 sqft
Price per Sqft $132
Subdivision Amissville
MLS Listing ID VACU140354
Sold Date 03/17/20
Style Colonial
Bedrooms 4
Full Baths 3
Half Baths 1
HOA Y/N N
Abv Grd Liv Area 2,537
Originating Board BRIGHT
Year Built 2014
Annual Tax Amount $2,578
Tax Year 2019
Lot Size 3.038 Acres
Acres 3.04
Property Description
GREAT LOCATION - VALUE PLUS - NO HOA - LOW TAXES - CHECKS OFF ALL THE BOXES !!!This charming 4 BR, 3.5 BA country colonial with attached two-car garage and over 2,500 sf of above-ground living space is located in Amissville, VA has original owner and is only five years old. Basement has an additional 1,000+ sf of finished living space which includes 4th BR and additional bonus room. Could also be used as rental unit or in-law suite. Close to the commuter corridor about one-half mile from Rt. 211, this spacious lot with 3.03 acres has plenty of room for a variety of family activities. Enjoy picnicking area , two fire pits and grilling area and children's playground when you are done cooling off in the above-ground pool with surrounding deck and patio. There is an additional detached two-vehicle garage to store your boat, motorcycle and RV. There is even a kennel for the family pet. Enjoy quiet living with enough space between neighbors that you feel secluded but at the same time neighbors are close enough to not feel alone. Beautiful wooded view towards the back of the home. Main level is open concept with combined family room, dining and kitchen area. Large walk out patio and pool with surrounding deck affords plenty of room for outdoor furniture. There are three large upstairs bedrooms and 2 full bathrooms and large laundry room. Master bath has a double showerhead. Master bedroom with unique design with bathroom and closet separated so will not disturb the person who is sleeping. Other extras include convenient 220 outlet for plug-in a generator. Comcast Internet available! Stainless steel appliances. Granite countertops oversize sink, large island. Bay window. Attached garage has finished floors with Epoxy surfacing.This property checks off all the boxes. A must see property!
Location
State VA
County Culpeper
Zoning R1
Rooms
Other Rooms Bonus Room
Basement Full
Interior
Heating Heat Pump(s)
Cooling Heat Pump(s), Central A/C
Flooring Carpet, Wood, Vinyl
Furnishings No
Fireplace N
Heat Source Electric
Exterior
Parking Features Garage - Front Entry
Garage Spaces 4.0
Pool Above Ground
Water Access N
Roof Type Composite
Accessibility 2+ Access Exits
Attached Garage 2
Total Parking Spaces 4
Garage Y
Building
Story 2
Sewer On Site Septic
Water Well
Architectural Style Colonial
Level or Stories 2
Additional Building Above Grade, Below Grade
Structure Type Dry Wall,9'+ Ceilings
New Construction N
Schools
High Schools Culpeper
School District Culpeper County Public Schools
Others
Senior Community No
Tax ID 7- - - -17A2A
Ownership Fee Simple
SqFt Source Estimated
Horse Property N
Special Listing Condition Standard
Read Less

Bought with Fariba Ferdowsi • Keller Williams Realty



