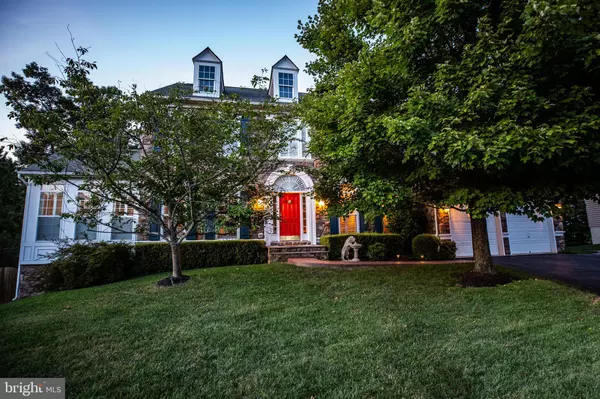For more information regarding the value of a property, please contact us for a free consultation.
1007 SAVOY PL Fredericksburg, VA 22401
Want to know what your home might be worth? Contact us for a FREE valuation!

Our team is ready to help you sell your home for the highest possible price ASAP
Key Details
Sold Price $555,000
Property Type Single Family Home
Sub Type Detached
Listing Status Sold
Purchase Type For Sale
Square Footage 4,972 sqft
Price per Sqft $111
Subdivision Kensington Hill
MLS Listing ID VAFB116506
Sold Date 03/19/20
Style Colonial
Bedrooms 5
Full Baths 4
Half Baths 1
HOA Fees $60/mo
HOA Y/N Y
Abv Grd Liv Area 3,822
Originating Board BRIGHT
Year Built 2007
Annual Tax Amount $3,819
Tax Year 2019
Lot Size 0.357 Acres
Acres 0.36
Property Description
Over 5500 square feet of living space, just a couple minutes from historic downtown Fredericksburg and 7 minutes to Central Park and I95. 5 minutes to VRE in Fredericksburg. Beautiful, large home that backs Alum Spring park and is on over a 1/4 acre flat lot at the end of a cul-de-sac. No neighbors to the left and woods in back. Wake up and have your morning coffee on one of the TWO decks overlooking the park or sit on patio below. Lots of privacy here. Home features so many upgrades! Brand new A/C and new stainless steel appliances. Lifetime guaranteed Luxury vinyl plank flooring throughout the entire home except the tiled bathrooms and sunroom. Great for families with pets. floor to ceiling stone fireplace, coffered ceilings in family room. Plantation shutters on all the windows in the front of the home and all the windows in the sun room. Huge master suite with sitting room and 8 large windows overlooking the park. 2 separate walk in closets. Master bath has huge soaking tub and tiled shower with two separate linen closets and quartz vanity tops with new sinks. Three other bedrooms up stairs. Two large bedrooms with Jack and Jill bath with quartz vanity top and another bedroom with private bath. Another large bedroom on the lower level with bath and kitchenette. Great for in-laws. Gourmet kitchen with large island and lots of cabinets. Big family room off kitchen with gorgeous stone hearth and a wood pellet stove. Large landscaped yard with partial woods. Even has a doggy door through the laundry room with their own doggy deck and stairs. Come and see this beautiful home. You won't be disappointed. See 3D virtual tour. (Agent is owner.)
Location
State VA
County Fredericksburg City
Zoning R4
Rooms
Basement Full, Fully Finished
Interior
Interior Features 2nd Kitchen, Butlers Pantry, Ceiling Fan(s), Chair Railings, Crown Moldings, Dining Area, Double/Dual Staircase, Family Room Off Kitchen, Floor Plan - Open, Kitchen - Gourmet, Kitchen - Island, Kitchen - Table Space, Primary Bath(s), Pantry, Recessed Lighting, Soaking Tub, Tub Shower, Upgraded Countertops, Walk-in Closet(s), Window Treatments
Heating Central
Cooling Central A/C
Flooring Other
Fireplaces Type Other
Equipment Stainless Steel Appliances, Oven/Range - Gas, Oven - Wall, Oven - Double, Oven - Self Cleaning, Microwave, Freezer, Extra Refrigerator/Freezer, Built-In Microwave, Dishwasher, Disposal, Refrigerator
Fireplace Y
Appliance Stainless Steel Appliances, Oven/Range - Gas, Oven - Wall, Oven - Double, Oven - Self Cleaning, Microwave, Freezer, Extra Refrigerator/Freezer, Built-In Microwave, Dishwasher, Disposal, Refrigerator
Heat Source Natural Gas, Electric
Exterior
Parking Features Garage - Front Entry, Garage Door Opener
Garage Spaces 2.0
Fence Board, Fully, Split Rail
Utilities Available Cable TV Available
Water Access N
View Park/Greenbelt, Trees/Woods
Roof Type Shingle
Accessibility 2+ Access Exits
Attached Garage 2
Total Parking Spaces 2
Garage Y
Building
Lot Description Backs - Parkland, Backs to Trees, Cul-de-sac, No Thru Street, Partly Wooded, Premium, Private, Rear Yard, Trees/Wooded
Story 3+
Sewer Public Sewer
Water Public
Architectural Style Colonial
Level or Stories 3+
Additional Building Above Grade, Below Grade
New Construction N
Schools
Elementary Schools Hugh Mercer
Middle Schools Walker-Grant
High Schools James Monroe
School District Fredericksburg City Public Schools
Others
Pets Allowed Y
HOA Fee Include Common Area Maintenance
Senior Community No
Tax ID 7778-59-0390
Ownership Fee Simple
SqFt Source Estimated
Horse Property N
Special Listing Condition Standard
Pets Allowed No Pet Restrictions
Read Less

Bought with Michelle R Nicely • Q Real Estate, LLC



