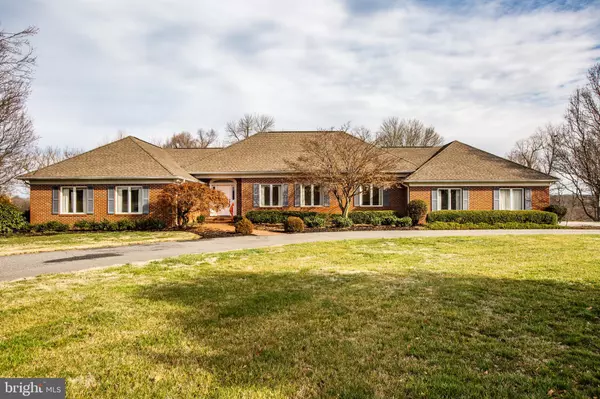For more information regarding the value of a property, please contact us for a free consultation.
11315 NORTH CLUB DR Fredericksburg, VA 22408
Want to know what your home might be worth? Contact us for a FREE valuation!

Our team is ready to help you sell your home for the highest possible price ASAP
Key Details
Sold Price $675,000
Property Type Single Family Home
Sub Type Detached
Listing Status Sold
Purchase Type For Sale
Square Footage 7,091 sqft
Price per Sqft $95
Subdivision North Club
MLS Listing ID VASP219256
Sold Date 10/29/20
Style Ranch/Rambler
Bedrooms 3
Full Baths 4
Half Baths 2
HOA Fees $66/ann
HOA Y/N Y
Abv Grd Liv Area 3,039
Originating Board BRIGHT
Year Built 1986
Annual Tax Amount $6,143
Tax Year 2017
Lot Size 4.190 Acres
Acres 4.19
Property Description
Traditional Brick Rambler, with Full finished Basement, plus enclosed heated swimming pool, totaling approximately 7,091 sq. ft. , plus, Double Garage and 2 Storage Garages totaling approximately 959 sq. ft. Note: All measurements and square footage are approximate, rounded and calculated from outside walls. Floor Plans showing Gross Internal Area, are provided by Matterport and are approximate. Association dues $800.00, ($400 goes towards maintaining the common areas and Boat Launch/Ramp Area and $400 goes to Road Fund for Private Road). Note: Virtual Tour does not show Double Auto Garages or Double Storage Garages. UPDATE AND MAKE IT YOUR OWN!!
Location
State VA
County Spotsylvania
Zoning R1
Direction Southwest
Rooms
Other Rooms Living Room, Dining Room, Bedroom 2, Bedroom 3, Kitchen, Game Room, Family Room, Bedroom 1, Exercise Room, Great Room, Other, Office, Storage Room, Utility Room, Bathroom 1, Bathroom 2, Bathroom 3, Half Bath
Basement Daylight, Partial, Connecting Stairway, Fully Finished, Heated, Outside Entrance, Rear Entrance, Walkout Level
Main Level Bedrooms 3
Interior
Interior Features Entry Level Bedroom, Family Room Off Kitchen, Floor Plan - Traditional, Formal/Separate Dining Room, Intercom, Kitchen - Eat-In, Kitchen - Island, Pantry, Skylight(s), Stall Shower, Tub Shower, Walk-in Closet(s), Wet/Dry Bar, WhirlPool/HotTub, Other
Hot Water Natural Gas, Electric
Heating Forced Air, Zoned
Cooling Zoned, Wall Unit, Central A/C
Flooring Carpet, Ceramic Tile
Fireplaces Number 3
Fireplaces Type Brick
Equipment Built-In Microwave, Dishwasher, Disposal, Dryer - Electric, Extra Refrigerator/Freezer, Intercom, Oven - Double, Oven - Wall, Washer, Cooktop - Down Draft, Icemaker
Furnishings No
Fireplace Y
Window Features Skylights,Casement,Double Pane,Screens
Appliance Built-In Microwave, Dishwasher, Disposal, Dryer - Electric, Extra Refrigerator/Freezer, Intercom, Oven - Double, Oven - Wall, Washer, Cooktop - Down Draft, Icemaker
Heat Source Natural Gas
Exterior
Exterior Feature Patio(s)
Parking Features Additional Storage Area, Garage - Side Entry, Garage Door Opener, Inside Access, Oversized
Garage Spaces 2.0
Pool Heated, Filtered
Utilities Available Water Available, Natural Gas Available, Electric Available, Phone Connected
Waterfront Description Boat/Launch Ramp
Water Access Y
Water Access Desc Private Access
View Garden/Lawn, Golf Course, River, Street
Roof Type Architectural Shingle
Street Surface Access - On Grade,Paved
Accessibility None
Porch Patio(s)
Road Frontage Private
Attached Garage 2
Total Parking Spaces 2
Garage Y
Building
Story 2
Sewer On Site Septic
Water Public
Architectural Style Ranch/Rambler
Level or Stories 2
Additional Building Above Grade, Below Grade
Structure Type Dry Wall,Paneled Walls,Brick,2 Story Ceilings
New Construction N
Schools
School District Spotsylvania County Public Schools
Others
Senior Community No
Tax ID 25-2-7R
Ownership Fee Simple
SqFt Source Estimated
Security Features Intercom,Smoke Detector
Acceptable Financing Cash, Conventional
Horse Property N
Listing Terms Cash, Conventional
Financing Cash,Conventional
Special Listing Condition Standard
Read Less

Bought with Nicholas G Calamos Jr. • Coldwell Banker Elite



