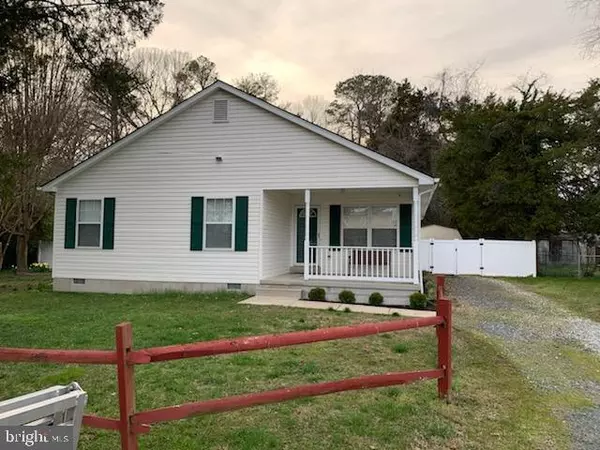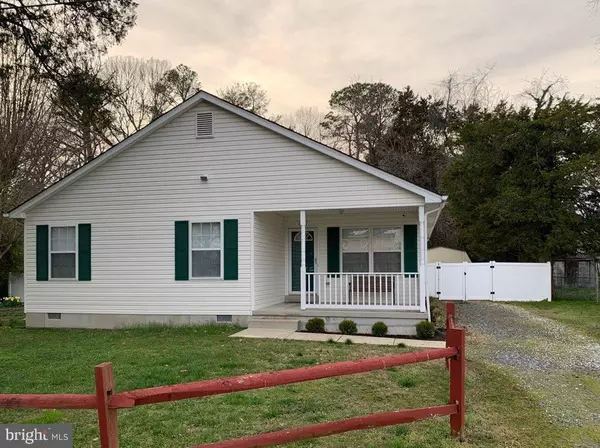For more information regarding the value of a property, please contact us for a free consultation.
18537 SHERWOOD DR N Cobb Island, MD 20625
Want to know what your home might be worth? Contact us for a FREE valuation!

Our team is ready to help you sell your home for the highest possible price ASAP
Key Details
Sold Price $240,000
Property Type Single Family Home
Sub Type Detached
Listing Status Sold
Purchase Type For Sale
Square Footage 1,444 sqft
Price per Sqft $166
Subdivision None Available
MLS Listing ID MDCH212380
Sold Date 04/30/20
Style Ranch/Rambler
Bedrooms 3
Full Baths 2
HOA Y/N N
Abv Grd Liv Area 1,444
Originating Board BRIGHT
Year Built 2000
Annual Tax Amount $2,898
Tax Year 2019
Lot Size 4 Sqft
Property Description
This beautiful well kept home was built in 2000. The open floor plan is welcoming with a great room and an eat in kitchen. The Great room measures 33x13 with a wood burning fireplace for cozy winter nights. The master bedroom boast a walk-in closet and a full bath. The large level back yard is fully fenced in with a privacy fence and approx. 17,000 sq ft with rear deck and a storage shed that is approximately 17x11. (Sizes are est/rounded up. Deep driveway for plenty of off street parking on a quiet street. Restaurants are within walking distance and a community playground as well.
Location
State MD
County Charles
Zoning RV
Rooms
Other Rooms Bedroom 2, Bedroom 3, Great Room, Laundry, Primary Bathroom
Main Level Bedrooms 3
Interior
Interior Features Kitchen - Eat-In, Breakfast Area, Pantry, Walk-in Closet(s)
Hot Water Electric
Heating Heat Pump(s)
Cooling Central A/C
Fireplaces Number 1
Fireplaces Type Wood
Equipment Dishwasher, Dryer - Electric, Washer, Oven/Range - Electric, Range Hood, Refrigerator
Fireplace Y
Appliance Dishwasher, Dryer - Electric, Washer, Oven/Range - Electric, Range Hood, Refrigerator
Heat Source Electric
Laundry Dryer In Unit, Washer In Unit
Exterior
Exterior Feature Deck(s), Porch(es)
Garage Spaces 3.0
Fence Privacy, Wood, Vinyl
Water Access N
Roof Type Shingle,Composite
Accessibility Other
Porch Deck(s), Porch(es)
Total Parking Spaces 3
Garage N
Building
Story 1
Foundation Crawl Space
Sewer Public Sewer
Water Well
Architectural Style Ranch/Rambler
Level or Stories 1
Additional Building Above Grade, Below Grade
Structure Type Dry Wall
New Construction N
Schools
Elementary Schools Dr. Thomas L. Higdon
Middle Schools Piccowaxen
High Schools La Plata
School District Charles County Public Schools
Others
Pets Allowed Y
Senior Community No
Tax ID 0905002168
Ownership Fee Simple
SqFt Source Assessor
Acceptable Financing Cash, FHA, Conventional, USDA, VA
Horse Property N
Listing Terms Cash, FHA, Conventional, USDA, VA
Financing Cash,FHA,Conventional,USDA,VA
Special Listing Condition Standard
Pets Allowed No Pet Restrictions
Read Less

Bought with Sarah Swann • Baldus Real Estate, Inc.



