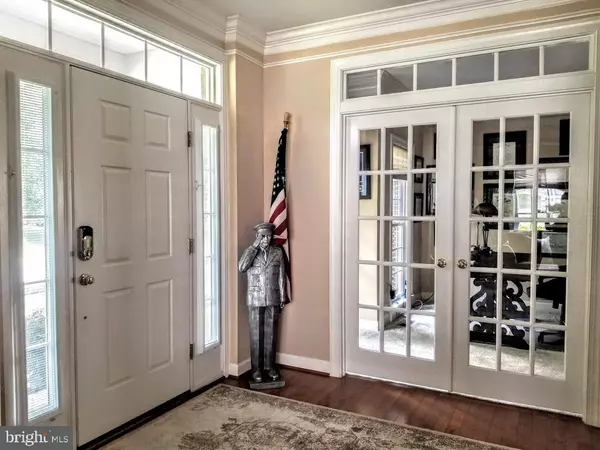For more information regarding the value of a property, please contact us for a free consultation.
5600 BEL AIRE ESTATES PL Woodbridge, VA 22193
Want to know what your home might be worth? Contact us for a FREE valuation!

Our team is ready to help you sell your home for the highest possible price ASAP
Key Details
Sold Price $637,999
Property Type Single Family Home
Sub Type Detached
Listing Status Sold
Purchase Type For Sale
Square Footage 4,522 sqft
Price per Sqft $141
Subdivision Bell Air Estates
MLS Listing ID VAPW498660
Sold Date 08/06/20
Style Colonial
Bedrooms 4
Full Baths 4
Half Baths 1
HOA Fees $20/ann
HOA Y/N Y
Abv Grd Liv Area 3,420
Originating Board BRIGHT
Year Built 2007
Annual Tax Amount $6,802
Tax Year 2020
Lot Size 0.267 Acres
Acres 0.27
Property Description
GORGEOUS BRICK FRONT COLONIAL WITH SIDE LOAD GARAGE** SO MANY UPGRADES IN THIS 4 BEDROOM 4.5 BATH HOME* PRIVACY FENCED YARD FEATURES TREK DECKING, A PATIO, FIRE PIT, GARDEN AREA AND SELLERS ARE LEAVING YOU THEIR HOT TUB WHICH SITS ON A CONCRETE SLAB***YOU WILL LOVE THE STAMPED SIDEWALK FROM DRIVEWAY TO BACKYARD GATE** THE ENTRANCE FOYER FEATURES TWO STORY WITH HARDWOOD**FRENCH DOORS LEADS TO YOUR PRIVATE OFFICE. THE DINING ROOM HAS LUXURY MARBLE FLOORING AND A BEAUTIFUL TRAY CEILING. THE GOURMET KITCHEN ANY COOK WOULD LOVE! GRANITE COUNTER TOPS, STAINLESS STEEL APPLIANCES AND GAS STOVE TOP WITH TWO NEW BUILT- IN OVENS AND MICROWAVE!! STUNNING MORNING ROOM LETS YOU ENJOY THE NATURAL SUNLIGHT AND VIEW OF YOUR GREEN BACKYARD. FAMILY ROOM OFF THE KITCHEN HAS A GAS FIREPLACE AND MANTLE W/MARBLE HEARTH**THE FINISHED LOWER LEVEL YOU WILL ENJOY HAVING A SECOND KITCHEN WITH A MINI-FRIDGE, DISHWASHER & SINK AND HUGE BAR TO SIT AT PLUS LOTS OF CABINETS. REC ROOM IS HUGE AND SEPARATE OFFICE W/ POCKET DOORS TO CLOSE OFF THE REC ROOM AREA AND HAS A DOOR TO WALK-UP STEPS TO BACKYARD. THERE IS ALSO A WORK-OUT AREA OFF REC ROOM. DAD WILL ENJOY THE STORAGE AND WORKSHOP ROOM. THIS HOUSE HAS IT ALL AND THEN SOME TO INCLUDE A HUGE MASTER BEDROOM WITH TRAY CEILING, LUXURY BATH WITH ROMAN SHOWER & DOUBLE SINKS PLUS HIS AND HER EXTENDED WALK-IN CLOSETS ** THIS HOUSE WON'T BE ON THE MARKET LONG** MAKE AN APPOINTMENT TO SEE IT TODAY!!
Location
State VA
County Prince William
Zoning R4
Rooms
Other Rooms Living Room, Dining Room, Bedroom 3, Bedroom 4, Kitchen, Family Room, Sun/Florida Room, Laundry, Office, Recreation Room, Storage Room, Workshop, Bathroom 1, Bathroom 2, Bonus Room
Basement Full, Fully Finished, Outside Entrance, Rear Entrance, Sump Pump, Walkout Stairs
Interior
Interior Features Bar, Breakfast Area, Built-Ins, Carpet, Ceiling Fan(s), Crown Moldings, Dining Area, Family Room Off Kitchen, Formal/Separate Dining Room, Intercom, Kitchen - Eat-In, Kitchen - Gourmet, Kitchen - Island, Kitchen - Table Space, Primary Bath(s), Pantry, Recessed Lighting, Soaking Tub, Stall Shower, Tub Shower, Upgraded Countertops, Walk-in Closet(s), Wet/Dry Bar, Window Treatments, Wood Floors, Store/Office
Hot Water Natural Gas
Heating Forced Air
Cooling Ceiling Fan(s), Central A/C
Fireplaces Number 1
Fireplaces Type Gas/Propane, Mantel(s)
Equipment Built-In Microwave, Dishwasher, Disposal, Exhaust Fan, Icemaker, Intercom, Microwave, Oven - Self Cleaning, Oven/Range - Gas, Refrigerator, Stainless Steel Appliances
Fireplace Y
Window Features Double Pane
Appliance Built-In Microwave, Dishwasher, Disposal, Exhaust Fan, Icemaker, Intercom, Microwave, Oven - Self Cleaning, Oven/Range - Gas, Refrigerator, Stainless Steel Appliances
Heat Source Natural Gas
Exterior
Exterior Feature Deck(s)
Parking Features Garage - Side Entry
Garage Spaces 2.0
Water Access N
Accessibility None
Porch Deck(s)
Attached Garage 2
Total Parking Spaces 2
Garage Y
Building
Story 3
Sewer Public Sewer
Water Public
Architectural Style Colonial
Level or Stories 3
Additional Building Above Grade, Below Grade
New Construction N
Schools
School District Prince William County Public Schools
Others
Pets Allowed Y
Senior Community No
Tax ID 8091-46-3840
Ownership Fee Simple
SqFt Source Assessor
Special Listing Condition Standard
Pets Allowed No Pet Restrictions
Read Less

Bought with LASHIKA S MASON • Keller Williams Capital Properties



