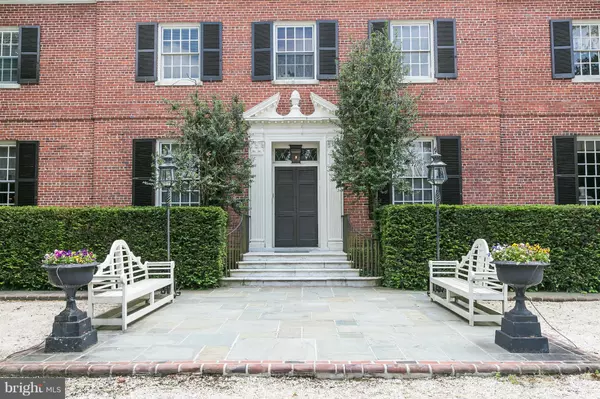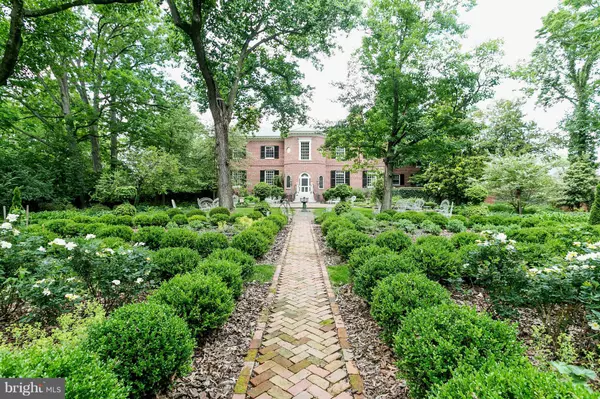For more information regarding the value of a property, please contact us for a free consultation.
4603 KERNEWAY Baltimore, MD 21212
Want to know what your home might be worth? Contact us for a FREE valuation!

Our team is ready to help you sell your home for the highest possible price ASAP
Key Details
Sold Price $840,000
Property Type Single Family Home
Sub Type Detached
Listing Status Sold
Purchase Type For Sale
Square Footage 7,816 sqft
Price per Sqft $107
Subdivision Kernewood
MLS Listing ID MDBA441502
Sold Date 03/20/20
Style Colonial
Bedrooms 5
Full Baths 6
Half Baths 2
HOA Y/N N
Abv Grd Liv Area 7,816
Originating Board BRIGHT
Year Built 1927
Annual Tax Amount $21,752
Tax Year 2019
Lot Size 2.540 Acres
Acres 2.54
Property Description
Kernewood circa 1927. A Georgian masterpiece by architect, Pleasants Pennington of Camden Yards fame & inspired by the Hammond Harwood House. Welcoming gas fire lanterns, incredible stone dairy, carriage house & grand living hall with bulls-eye glass. 2.5+/- acre formal gardens, tennis court & green house surrounded by 10 ft brick walls for privacy. Original gardens designed in 1860 by David Wilson. 5th suite has multiple sitting/sleeping areas. Unparalleled urban oasis steeped in Baltimore history.
Location
State MD
County Baltimore City
Zoning R
Rooms
Basement Connecting Stairway, Partially Finished
Interior
Interior Features Dining Area
Hot Water Natural Gas
Heating Forced Air
Cooling Central A/C, Zoned
Fireplaces Number 9
Fireplace Y
Heat Source Natural Gas
Exterior
Parking Features Garage - Front Entry
Garage Spaces 2.0
Water Access N
Accessibility None
Total Parking Spaces 2
Garage Y
Building
Story 3+
Sewer Public Sewer
Water Public
Architectural Style Colonial
Level or Stories 3+
Additional Building Above Grade
New Construction N
Schools
School District Baltimore City Public Schools
Others
Senior Community No
Tax ID 0327615053J003
Ownership Fee Simple
SqFt Source Assessor
Special Listing Condition Standard
Read Less

Bought with Julie A Canard • Long & Foster Real Estate, Inc.



