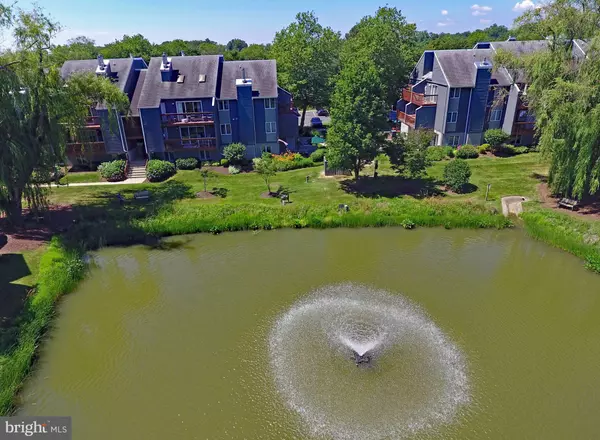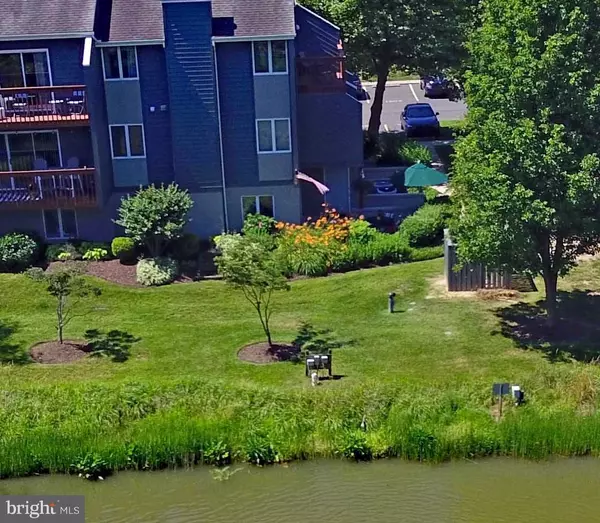For more information regarding the value of a property, please contact us for a free consultation.
260 SEA EAGLE DR #1 Rehoboth Beach, DE 19971
Want to know what your home might be worth? Contact us for a FREE valuation!

Our team is ready to help you sell your home for the highest possible price ASAP
Key Details
Sold Price $310,000
Property Type Condo
Sub Type Condo/Co-op
Listing Status Sold
Purchase Type For Sale
Subdivision Eagles Landing Ii
MLS Listing ID DESU163602
Sold Date 08/10/20
Style Other
Bedrooms 2
Full Baths 2
Condo Fees $806/qua
HOA Y/N N
Originating Board BRIGHT
Year Built 1987
Annual Tax Amount $1,140
Tax Year 2019
Lot Dimensions 0.00 x 0.00
Property Description
Ground level condo overlooking the pond and fountain sold furnished with just a few exceptions --move right in-- down to the dishes. Step into the open floor plan with two renovated baths, wood burning fireplace and pond-front patio. Bask on the patio in the summer or relax in front of the wood-burning fireplace in the colder weather. This is an oasis at the beach. Plenty of closet space inside and an outdoor storage closet has room for your beach toys and bikes. Bike to the beach, walk to Big Fish, or stay home and enjoy the 3 pools, tennis and community center. Great rental potential but this is not a rental. Reserved parking, plus overflow spaces for guests. Homes like this are selling quickly so don't miss this one. Arrange your video tour or tour in person today.
Location
State DE
County Sussex
Area Lewes Rehoboth Hundred (31009)
Zoning HR-2
Rooms
Other Rooms Dining Room, Primary Bedroom, Kitchen, Family Room, Primary Bathroom, Full Bath, Additional Bedroom
Main Level Bedrooms 2
Interior
Interior Features Dining Area, Entry Level Bedroom, Floor Plan - Open, Primary Bath(s), Window Treatments
Hot Water Electric
Heating Central
Cooling Central A/C
Fireplaces Type Wood
Equipment Refrigerator, Oven/Range - Electric, Dishwasher, Disposal, Built-In Microwave, Dryer, Water Heater
Furnishings Partially
Fireplace Y
Window Features Screens
Appliance Refrigerator, Oven/Range - Electric, Dishwasher, Disposal, Built-In Microwave, Dryer, Water Heater
Heat Source Electric
Exterior
Parking On Site 1
Amenities Available Pool - Outdoor, Tennis Courts
Water Access N
View Pond
Accessibility No Stairs
Garage N
Building
Story 1
Unit Features Garden 1 - 4 Floors
Foundation Slab
Sewer Public Sewer
Water Public
Architectural Style Other
Level or Stories 1
Additional Building Above Grade, Below Grade
New Construction N
Schools
School District Cape Henlopen
Others
Pets Allowed Y
HOA Fee Include Common Area Maintenance,Ext Bldg Maint,Trash,Lawn Maintenance
Senior Community No
Tax ID 334-19.00-163.16-2601
Ownership Condominium
Acceptable Financing Cash, Conventional
Listing Terms Cash, Conventional
Financing Cash,Conventional
Special Listing Condition Standard
Pets Allowed Number Limit
Read Less

Bought with BRITTANY DANAHY • DSM COMMERCIAL



