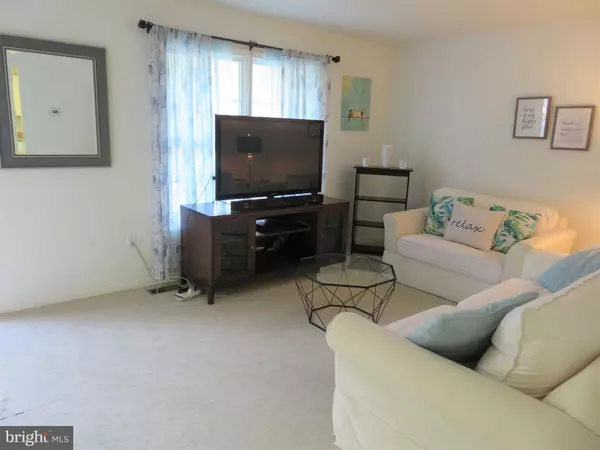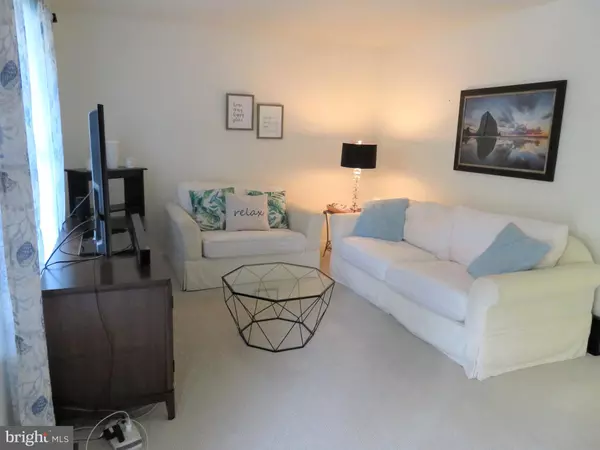For more information regarding the value of a property, please contact us for a free consultation.
1338 OCEAN PKWY Ocean Pines, MD 21811
Want to know what your home might be worth? Contact us for a FREE valuation!

Our team is ready to help you sell your home for the highest possible price ASAP
Key Details
Sold Price $191,000
Property Type Single Family Home
Sub Type Detached
Listing Status Sold
Purchase Type For Sale
Square Footage 960 sqft
Price per Sqft $198
Subdivision Ocean Pines - Sherwood Forest
MLS Listing ID MDWO111634
Sold Date 03/06/20
Style Ranch/Rambler
Bedrooms 3
Full Baths 2
HOA Fees $82/ann
HOA Y/N Y
Abv Grd Liv Area 960
Originating Board BRIGHT
Year Built 1985
Annual Tax Amount $1,465
Tax Year 2020
Lot Size 9,233 Sqft
Acres 0.21
Lot Dimensions 64x141
Property Description
A great rancher ready for you to enjoy! It is bright and inviting with many updates including a Dry Zone encapsulated crawl space with dehumidifier and sump pump. New dryer drum in 2020, new refrigerator in Nov 2019. Other updates include water heater, garbage disposal and kitchen faucet in 2017, replaced HVAC in 2015, Both bathrooms were completely redone in 2014 and you will love them. The roof was replaced in 2010. Nice sunny rear deck for relaxing. Pull down attic stairs give access to storage. Attached rear storage shed. Located across from dedicated green space in White Tail Sanctuary and in an area of nice homes. Plus with the long driveway and nicely landscaped yard, this home has a very peaceful sunny feeling.
Location
State MD
County Worcester
Area Worcester Ocean Pines
Zoning R-2
Rooms
Other Rooms Living Room, Dining Room, Kitchen
Main Level Bedrooms 3
Interior
Interior Features Attic, Carpet, Combination Kitchen/Dining, Kitchen - Eat-In, Primary Bath(s), Pantry, Stall Shower, Tub Shower
Heating Heat Pump(s)
Cooling Heat Pump(s)
Equipment Built-In Range, Dishwasher, Disposal, Oven/Range - Electric, Refrigerator, Washer/Dryer Stacked, Water Heater
Furnishings No
Fireplace N
Window Features Insulated,Screens
Appliance Built-In Range, Dishwasher, Disposal, Oven/Range - Electric, Refrigerator, Washer/Dryer Stacked, Water Heater
Heat Source Electric
Exterior
Exterior Feature Deck(s)
Water Access N
Roof Type Architectural Shingle
Accessibility None
Porch Deck(s)
Garage N
Building
Story 1
Foundation Block, Crawl Space
Sewer Public Sewer
Water Public
Architectural Style Ranch/Rambler
Level or Stories 1
Additional Building Above Grade, Below Grade
New Construction N
Schools
Elementary Schools Showell
Middle Schools Stephen Decatur
High Schools Stephen Decatur
School District Worcester County Public Schools
Others
Senior Community No
Tax ID 03-109461
Ownership Fee Simple
SqFt Source Assessor
Special Listing Condition Standard
Read Less

Bought with Sandy Galloway • Berkshire Hathaway HomeServices PenFed Realty - OP



