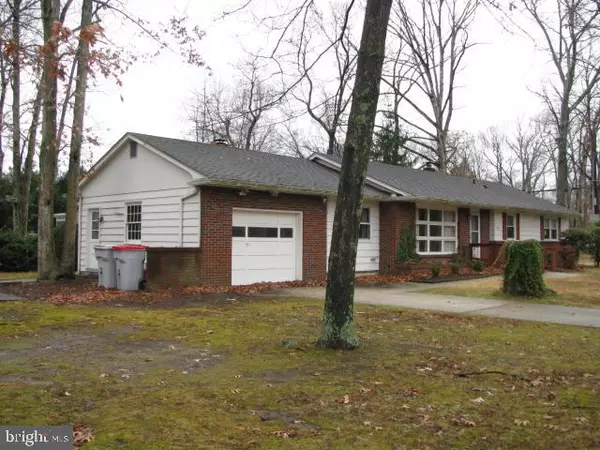For more information regarding the value of a property, please contact us for a free consultation.
1128 MCCLAIN DR Vineland, NJ 08361
Want to know what your home might be worth? Contact us for a FREE valuation!

Our team is ready to help you sell your home for the highest possible price ASAP
Key Details
Sold Price $165,000
Property Type Single Family Home
Sub Type Detached
Listing Status Sold
Purchase Type For Sale
Square Footage 1,475 sqft
Price per Sqft $111
Subdivision Franklin Heights
MLS Listing ID NJCB124288
Sold Date 02/06/20
Style Ranch/Rambler
Bedrooms 3
Full Baths 2
HOA Y/N N
Abv Grd Liv Area 1,475
Originating Board BRIGHT
Year Built 1958
Annual Tax Amount $4,382
Tax Year 2019
Lot Size 0.402 Acres
Acres 0.4
Lot Dimensions 100.00 x 175.00
Property Description
ATTENTION INVESTORS OR BUYERS WHO ARE HANDY AND WISH TO LIVE in one of East Vineland's nicest neighborhoods and want a "HANDYMAN SPECIAL"! Priced to sell, this brick ranch home is being sold AS IS in its current condition. Great bones, cedar closet in full heated partially-finished basement, brick fireplace, garage, virgin hardwood flooring, 150amp. electrical service, city utilities, 8yr. old heating system, central air, central vac and burglar alarm as is, and location-location-location (Franklin Heights Neighborhood)! Will Not Last!
Location
State NJ
County Cumberland
Area Vineland City (20614)
Zoning R
Rooms
Other Rooms Living Room, Dining Room, Bedroom 2, Bedroom 3, Kitchen, Family Room, Basement, Bedroom 1, Bathroom 1, Bathroom 2
Basement Full, Heated, Improved, Interior Access, Partially Finished, Shelving, Space For Rooms, Windows, Workshop
Main Level Bedrooms 3
Interior
Interior Features Attic, Built-Ins, Cedar Closet(s), Ceiling Fan(s), Central Vacuum, Dining Area, Formal/Separate Dining Room, Kitchen - Eat-In, Kitchen - Table Space, Primary Bath(s), Pantry, Stall Shower, Tub Shower, Window Treatments, Wood Floors, Other
Heating Baseboard - Hot Water
Cooling Central A/C
Flooring Ceramic Tile, Hardwood, Vinyl
Fireplaces Type Brick, Equipment, Fireplace - Glass Doors, Heatilator
Equipment Central Vacuum, Cooktop, Dishwasher, Dual Flush Toilets, Oven - Single, Refrigerator, Surface Unit, Water Heater - High-Efficiency
Fireplace Y
Window Features Energy Efficient,Screens
Appliance Central Vacuum, Cooktop, Dishwasher, Dual Flush Toilets, Oven - Single, Refrigerator, Surface Unit, Water Heater - High-Efficiency
Heat Source Natural Gas
Laundry Basement, Hookup
Exterior
Parking Features Additional Storage Area, Built In, Garage - Front Entry, Garage Door Opener, Inside Access, Oversized
Garage Spaces 1.0
Water Access N
Roof Type Asphalt
Accessibility Grab Bars Mod, Level Entry - Main, Other
Attached Garage 1
Total Parking Spaces 1
Garage Y
Building
Lot Description Corner, Front Yard, Landscaping, Rear Yard, SideYard(s)
Story 1
Sewer Public Sewer
Water Public
Architectural Style Ranch/Rambler
Level or Stories 1
Additional Building Above Grade, Below Grade
New Construction N
Schools
School District City Of Vineland Board Of Education
Others
Senior Community No
Tax ID 14-05228-00007
Ownership Fee Simple
SqFt Source Estimated
Security Features Security System
Acceptable Financing Cash, FHA, FHA 203(k), VA
Listing Terms Cash, FHA, FHA 203(k), VA
Financing Cash,FHA,FHA 203(k),VA
Special Listing Condition Standard
Read Less

Bought with Brian S Costanzo • Home and Heart Realty



