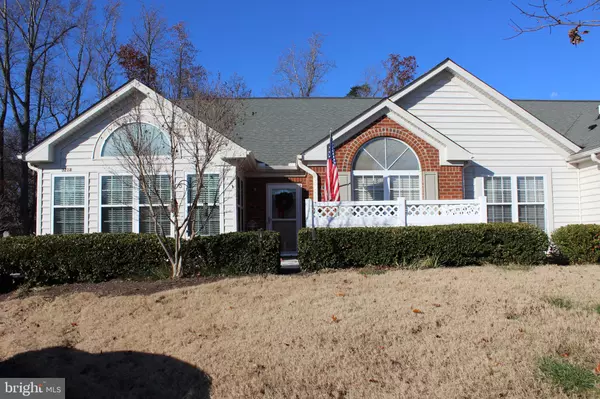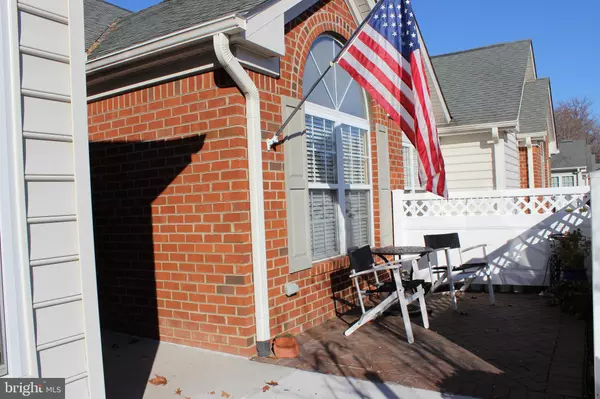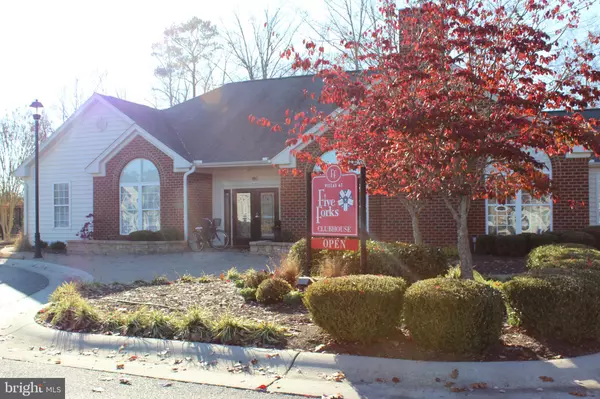For more information regarding the value of a property, please contact us for a free consultation.
3218 PRISTINE VW Williamsburg, VA 23188
Want to know what your home might be worth? Contact us for a FREE valuation!

Our team is ready to help you sell your home for the highest possible price ASAP
Key Details
Sold Price $340,000
Property Type Condo
Sub Type Condo/Co-op
Listing Status Sold
Purchase Type For Sale
Square Footage 1,866 sqft
Price per Sqft $182
Subdivision None Available
MLS Listing ID VAJC100076
Sold Date 04/30/20
Style Ranch/Rambler
Bedrooms 2
Full Baths 2
Condo Fees $455/mo
HOA Y/N N
Abv Grd Liv Area 1,866
Originating Board BRIGHT
Year Built 2010
Annual Tax Amount $2,680
Tax Year 2019
Property Description
This immaculate single level home has all the upgrades; granite throughout, expanded cabinetry, upgraded fixtures and lighting and four solar tubes to name just a few. The open floor plan includes a large kitchen with granite and quartz counters, tile backsplash, upgraded stainless appliances, butler s pantry and separate wine/coffee station. Kitchen opens to a combined family and dining area with cathedral ceilings, upgraded mantel surrounds and gas fireplace. Spacious master bedroom with vaulted ceilings and well-appointed master bath with double vanities, walk-in tile shower and walk-in closet. Second bedroom with large closet and a separate office/study with French doors with privacy shades. Second bath has tub-shower and large linen closet. The sunroom with custom plantation shutters brings the outside in. This is a must see and move-in ready. This neighborhood offers carefree life style with all exterior and lawn maintenance taken care of. Villas of Five Forks is an age restricted condominium community close to all that Williamsburg has to offer.
Location
State VA
County James City
Zoning R2
Rooms
Other Rooms Bedroom 2, Bedroom 1, Laundry, Bathroom 1, Bathroom 2
Main Level Bedrooms 2
Interior
Interior Features Butlers Pantry, Ceiling Fan(s), Dining Area, Formal/Separate Dining Room, Recessed Lighting, Walk-in Closet(s)
Heating Forced Air
Cooling Central A/C
Flooring Carpet, Ceramic Tile
Fireplaces Number 1
Fireplaces Type Gas/Propane
Equipment Built-In Microwave, Built-In Range, Dishwasher, Disposal, Dryer, Dryer - Electric, Oven/Range - Gas, Refrigerator, Washer, Water Heater
Fireplace Y
Window Features Double Pane
Appliance Built-In Microwave, Built-In Range, Dishwasher, Disposal, Dryer, Dryer - Electric, Oven/Range - Gas, Refrigerator, Washer, Water Heater
Heat Source Natural Gas
Laundry Dryer In Unit, Washer In Unit
Exterior
Parking Features Garage Door Opener, Garage - Side Entry
Garage Spaces 2.0
Amenities Available Club House, Exercise Room, Jog/Walk Path, Pool - Outdoor
Water Access N
Roof Type Asphalt
Accessibility Grab Bars Mod
Attached Garage 2
Total Parking Spaces 2
Garage Y
Building
Story 1
Sewer Public Sewer
Water Public
Architectural Style Ranch/Rambler
Level or Stories 1
Additional Building Above Grade
Structure Type Dry Wall
New Construction N
Schools
Elementary Schools Clara Byrd Baker
High Schools Jamestown
School District Williamsburg-James City Public Schools
Others
HOA Fee Include Common Area Maintenance,Pool(s),Road Maintenance,Sewer,Snow Removal,Trash,Water,Lawn Maintenance
Senior Community Yes
Age Restriction 55
Tax ID NO TAX RECORD
Ownership Condominium
Acceptable Financing Conventional, FHA, VA
Horse Property N
Listing Terms Conventional, FHA, VA
Financing Conventional,FHA,VA
Special Listing Condition Standard
Read Less

Bought with Non Member • Non Subscribing Office



