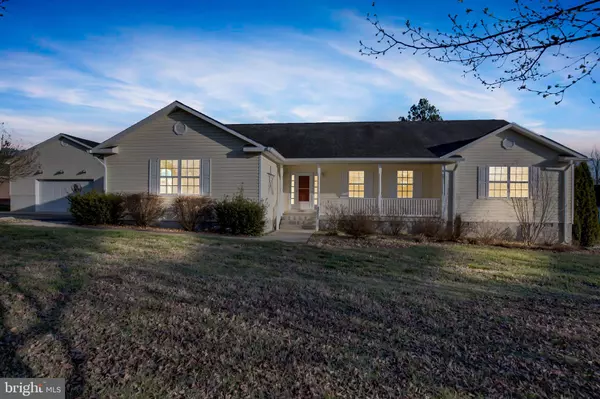For more information regarding the value of a property, please contact us for a free consultation.
38433 GREEN GABLES CT Mechanicsville, MD 20659
Want to know what your home might be worth? Contact us for a FREE valuation!

Our team is ready to help you sell your home for the highest possible price ASAP
Key Details
Sold Price $409,900
Property Type Single Family Home
Sub Type Detached
Listing Status Sold
Purchase Type For Sale
Square Footage 2,528 sqft
Price per Sqft $162
Subdivision Avonlea
MLS Listing ID MDSM167888
Sold Date 04/17/20
Style Ranch/Rambler
Bedrooms 3
Full Baths 2
HOA Y/N N
Abv Grd Liv Area 2,528
Originating Board BRIGHT
Year Built 2005
Annual Tax Amount $3,825
Tax Year 2020
Lot Size 2.000 Acres
Acres 2.0
Property Description
$20,000 REDUCTION !!!! YES 20K !!! The BEST deal in Mechanicsville. This Custom-built Rambler home is a ONE OF A KIND with over 2500 sqft. of finished living space situated on a level 2 Acres!! Sellers offering this great home at over $30,000 under recent appraisal, had the home professionally painted throughout, and installed new carpet! This is home is ready for you, and your family, to customize it in your way! The kitchen is a cook's and entertainer's dream: Granite counter tops, over-sized island, Amish custom-built cabinets, recessed lighting, space for a full dining table, and sitting area around the gas fire place! Off the huge kitchen is a custom designed covered deck area, and additional uncovered deck area which is tailored made for the grill master of the house! The over-sized master suite has "his and her" closets and an additional walk in closet for even more space (or shoes!!!;). There is a separate laundry/mud room that leads to the attached side load, double garage that could be easily finished off for even more living space or in-law suite. The new detached 1500 sqft. insulated garage has a propane gas stove, horseshoe pits, and huge work space!!! Just in time for spring and summer entertaining Southern Maryland style!!!
Location
State MD
County Saint Marys
Zoning RPD
Rooms
Main Level Bedrooms 3
Interior
Interior Features Attic, Ceiling Fan(s), Combination Kitchen/Dining, Combination Kitchen/Living, Kitchen - Country, Kitchen - Eat-In, Kitchen - Island, Kitchen - Table Space, Primary Bath(s), Recessed Lighting, Walk-in Closet(s), Wood Floors
Heating Heat Pump(s)
Cooling Attic Fan, Ceiling Fan(s), Central A/C
Flooring Carpet, Hardwood
Fireplaces Number 2
Fireplaces Type Gas/Propane
Equipment Built-In Microwave, Dishwasher, Dryer, Oven/Range - Electric, Washer, Refrigerator
Fireplace Y
Appliance Built-In Microwave, Dishwasher, Dryer, Oven/Range - Electric, Washer, Refrigerator
Heat Source Electric
Laundry Main Floor
Exterior
Exterior Feature Deck(s), Patio(s), Porch(es), Roof
Parking Features Built In, Garage - Side Entry, Inside Access, Oversized
Garage Spaces 8.0
Water Access N
Roof Type Asbestos Shingle
Accessibility None
Porch Deck(s), Patio(s), Porch(es), Roof
Attached Garage 2
Total Parking Spaces 8
Garage Y
Building
Story 1
Foundation Crawl Space
Sewer Gravity Sept Fld
Water Well
Architectural Style Ranch/Rambler
Level or Stories 1
Additional Building Above Grade, Below Grade
New Construction N
Schools
School District St. Mary'S County Public Schools
Others
Senior Community No
Tax ID 1905063361
Ownership Fee Simple
SqFt Source Estimated
Acceptable Financing Cash, Conventional, FHA, VA
Listing Terms Cash, Conventional, FHA, VA
Financing Cash,Conventional,FHA,VA
Special Listing Condition Standard
Read Less

Bought with Dennis P Brady Jr. • CENTURY 21 New Millennium



