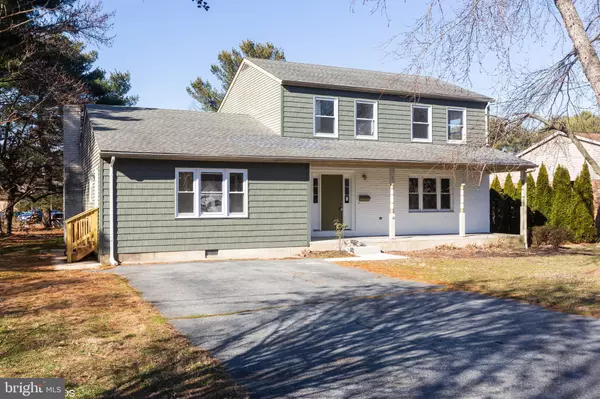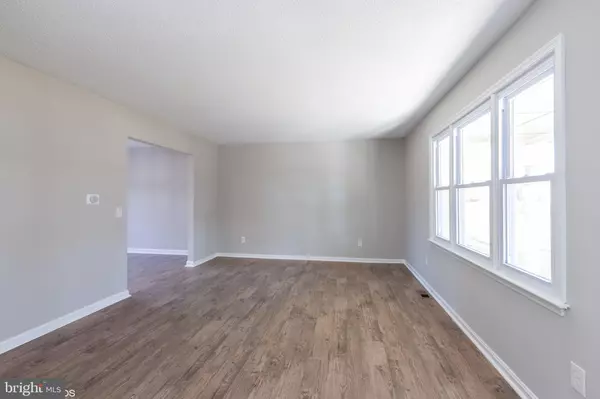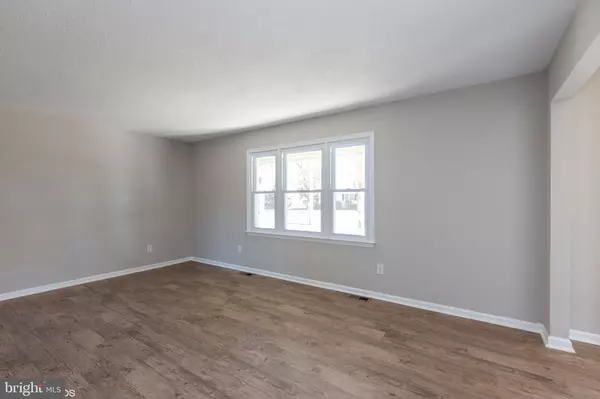For more information regarding the value of a property, please contact us for a free consultation.
611 LAKELAWN DR Milford, DE 19963
Want to know what your home might be worth? Contact us for a FREE valuation!

Our team is ready to help you sell your home for the highest possible price ASAP
Key Details
Sold Price $257,000
Property Type Single Family Home
Sub Type Detached
Listing Status Sold
Purchase Type For Sale
Square Footage 2,040 sqft
Price per Sqft $125
Subdivision Lakelawn Estates
MLS Listing ID DESU154940
Sold Date 11/17/20
Style Contemporary
Bedrooms 5
Full Baths 3
Half Baths 1
HOA Y/N N
Abv Grd Liv Area 2,040
Originating Board BRIGHT
Year Built 1977
Annual Tax Amount $2,477
Tax Year 2019
Lot Size 0.420 Acres
Acres 0.42
Lot Dimensions 90.00 x 158.00
Property Description
Spacious Move in Ready 5 Bedroom 3.5 Bath Home located at end of Quiet cul-de-sac while still close to schools, restaurants, and shopping. Home features a open floor plan, formal dining room, family room, living room, and a full unfinished basement. The Home was recently renovated with warm vinyl plank flooring throughout the 1st floor living spaces, freshly painted interior, new HVAC, new cedar impression siding, new stainless appliances, new lighting throughout the home, all new bathrooms, new cabinets in the kitchens , and lovely granite counters throughout. Home has both 1st and 2nd floor masters. First Floor Master has it own private entrance which would make a great in law suite. Call and schedule your showing today before it is gone.
Location
State DE
County Sussex
Area Cedar Creek Hundred (31004)
Zoning TN 728
Rooms
Basement Partial
Main Level Bedrooms 1
Interior
Interior Features Breakfast Area, Bar, Carpet, Ceiling Fan(s), Combination Dining/Living, Combination Kitchen/Dining, Dining Area, Entry Level Bedroom, Family Room Off Kitchen, Floor Plan - Open, Kitchen - Gourmet, Kitchen - Island, Primary Bath(s), Recessed Lighting, Upgraded Countertops
Hot Water Electric
Heating Central, Forced Air, Heat Pump(s)
Cooling Central A/C
Flooring Carpet, Vinyl
Equipment Cooktop - Down Draft, Dishwasher, Oven - Double, Stainless Steel Appliances, Water Heater
Furnishings No
Fireplace N
Appliance Cooktop - Down Draft, Dishwasher, Oven - Double, Stainless Steel Appliances, Water Heater
Heat Source Electric
Laundry Hookup, Main Floor
Exterior
Exterior Feature Porch(es), Screened, Patio(s)
Water Access N
Accessibility None
Porch Porch(es), Screened, Patio(s)
Garage N
Building
Story 2
Sewer Public Sewer
Water Public
Architectural Style Contemporary
Level or Stories 2
Additional Building Above Grade, Below Grade
New Construction N
Schools
High Schools Milford
School District Milford
Others
Senior Community No
Tax ID 130-03.07-51.01
Ownership Fee Simple
SqFt Source Assessor
Acceptable Financing Cash, FHA, Conventional, VA
Horse Property N
Listing Terms Cash, FHA, Conventional, VA
Financing Cash,FHA,Conventional,VA
Special Listing Condition REO (Real Estate Owned)
Read Less

Bought with Dustin Oldfather • Monument Sotheby's International Realty



