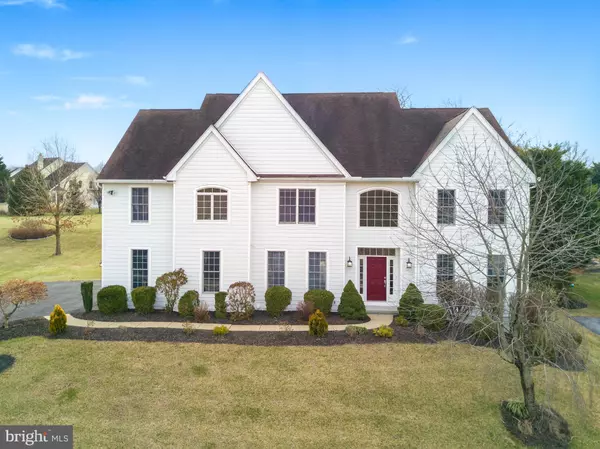For more information regarding the value of a property, please contact us for a free consultation.
28 STONEWOLD WAY Greenville, DE 19807
Want to know what your home might be worth? Contact us for a FREE valuation!

Our team is ready to help you sell your home for the highest possible price ASAP
Key Details
Sold Price $757,000
Property Type Single Family Home
Sub Type Detached
Listing Status Sold
Purchase Type For Sale
Square Footage 5,257 sqft
Price per Sqft $143
Subdivision Stonewold
MLS Listing ID DENC493792
Sold Date 05/15/20
Style Colonial
Bedrooms 4
Full Baths 4
Half Baths 1
HOA Fees $66/ann
HOA Y/N Y
Abv Grd Liv Area 4,750
Originating Board BRIGHT
Year Built 2000
Annual Tax Amount $8,623
Tax Year 2019
Lot Size 0.330 Acres
Acres 0.33
Lot Dimensions 100x130
Property Description
Visit this home virtually: http://www.vht.com/434026110/IDXS - Just the home you have been waiting for in the highly desirable community of Stonewold! This stylish home is situated on a premier lot, adjacent to deeded common area, and offers an abundance of livable square feet. The grand two-story entrance foyer, with gleaming marble floors and oak staircase, welcomes you to this exquisite home. This home s generous formal living room and dining room are complemented by large windows. Enjoy the casual, flowing, open-concept design that leads to the well-equipped kitchen boasting a vaulted breakfast nook, endless cabinetry, stainless steel appliances, center island with gas cook top, two built in ovens, granite countertops & breakfast bar. This fabulous kitchen truly is the heart of this home. Adjacent to the kitchen is a breathtaking two-story family room with open back staircase, gas fireplace & transom French door leading to a paver patio with a Trex maintenance-free deck overlooking the private yard. A private office, laundry room and updated powder room, with new vanity, completes the first level. On the second level you'll find the secluded owner's suite highlighted by a vaulted ceiling, hardwood floors, a large sitting room, two walk-in closets, plus a generous, updated master bath with large vanity and shower. Completing the second level is a guest suite with a full, private bath and two additional bedrooms that share a Jack & Jill bath. The finished lower level offers an enormous recreational space, full bath and 2nd laundry area. A COMPLETE remediation of entire stucco exterior, with installation of James Hardie Cement siding, was completed in August 2018. Most windows were replaced in 2018. Beautiful new hardwood floors in living room, dining room and master bedroom, new carpet, hard wired security system, over-sized 3 car garage, newly sealed driveway, and new main level HVAC unit (2015) complete this spectacular home. Convenient Greenville location with quick access to downtown Wilmington, major highways, parks, shopping and dining.
Location
State DE
County New Castle
Area Hockssn/Greenvl/Centrvl (30902)
Zoning NC40
Rooms
Other Rooms Living Room, Dining Room, Primary Bedroom, Sitting Room, Bedroom 2, Bedroom 3, Bedroom 4, Kitchen, Family Room, 2nd Stry Fam Ovrlk, In-Law/auPair/Suite, Office, Recreation Room, Additional Bedroom
Basement Fully Finished
Interior
Interior Features Additional Stairway, Breakfast Area, Carpet, Ceiling Fan(s), Combination Dining/Living, Crown Moldings, Entry Level Bedroom, Kitchen - Island, Kitchenette, Primary Bath(s), Pantry
Heating Forced Air
Cooling Central A/C
Fireplaces Type Gas/Propane
Equipment Cooktop, Dishwasher, Stainless Steel Appliances
Fireplace Y
Appliance Cooktop, Dishwasher, Stainless Steel Appliances
Heat Source Natural Gas
Laundry Lower Floor, Main Floor
Exterior
Exterior Feature Deck(s), Patio(s)
Parking Features Garage - Side Entry, Garage Door Opener, Inside Access, Oversized
Garage Spaces 3.0
Water Access N
Accessibility None
Porch Deck(s), Patio(s)
Attached Garage 3
Total Parking Spaces 3
Garage Y
Building
Lot Description Backs - Open Common Area, Front Yard, Rear Yard, SideYard(s)
Story 2
Sewer Public Sewer
Water Public
Architectural Style Colonial
Level or Stories 2
Additional Building Above Grade, Below Grade
New Construction N
Schools
School District Red Clay Consolidated
Others
Senior Community No
Tax ID 07-028.00-171
Ownership Fee Simple
SqFt Source Assessor
Security Features Motion Detectors,Security System
Acceptable Financing Cash, Conventional, FHA, VA
Listing Terms Cash, Conventional, FHA, VA
Financing Cash,Conventional,FHA,VA
Special Listing Condition Standard
Read Less

Bought with Kathleen J Eddins • Patterson-Schwartz-Hockessin



