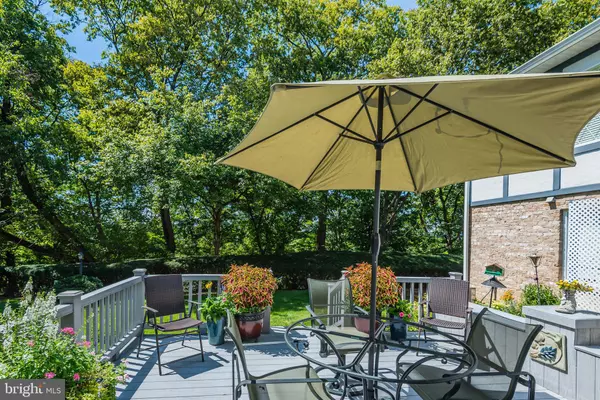For more information regarding the value of a property, please contact us for a free consultation.
3610 LOGAN CT #1-B Camp Hill, PA 17011
Want to know what your home might be worth? Contact us for a FREE valuation!

Our team is ready to help you sell your home for the highest possible price ASAP
Key Details
Sold Price $185,000
Property Type Condo
Sub Type Condo/Co-op
Listing Status Sold
Purchase Type For Sale
Square Footage 1,800 sqft
Price per Sqft $102
Subdivision Logan Court
MLS Listing ID PACB117024
Sold Date 03/13/20
Style Traditional
Bedrooms 2
Full Baths 2
Condo Fees $1,900/qua
HOA Y/N N
Abv Grd Liv Area 1,800
Originating Board BRIGHT
Year Built 1975
Annual Tax Amount $2,622
Tax Year 2020
Property Description
Get ready to sit back and enjoy your new home without the worries of maintenance! 2 bedroom, 2 bath condo available in Logan Court, Hampden township. Condo fees include all exterior maintenance, landscaping, snow removal, insurance, trash removal, elevator, and water/sewer! This unit is updated in all the right places, corian kitchen countertops, luxury vinyl plank through out, and beautiful wainscotting. Tons of natural light and the best part is, this unit is among only a couple units in Logan Court that has an outdoor deck! Each unit has two assigned carport spaces as well as assigned storage units. Schedule your private tour today!
Location
State PA
County Cumberland
Area Hampden Twp (14410)
Zoning RESIDENTIAL
Rooms
Other Rooms Living Room, Dining Room, Primary Bedroom, Bedroom 2, Kitchen, Den, Foyer, Sun/Florida Room, Laundry, Bathroom 2, Primary Bathroom
Basement Full, Interior Access
Main Level Bedrooms 2
Interior
Interior Features Breakfast Area, Carpet, Ceiling Fan(s), Dining Area, Formal/Separate Dining Room, Kitchen - Eat-In, Primary Bath(s), Pantry, Stall Shower, Tub Shower, Wainscotting, Upgraded Countertops, Walk-in Closet(s), Window Treatments
Heating Baseboard - Electric, Forced Air
Cooling Central A/C
Flooring Carpet, Laminated
Fireplaces Number 1
Fireplaces Type Wood
Equipment Built-In Microwave, Dishwasher, Dryer, Oven/Range - Electric, Refrigerator, Washer
Fireplace Y
Appliance Built-In Microwave, Dishwasher, Dryer, Oven/Range - Electric, Refrigerator, Washer
Heat Source Electric
Laundry Dryer In Unit, Washer In Unit
Exterior
Exterior Feature Deck(s)
Garage Spaces 2.0
Carport Spaces 2
Amenities Available Elevator, Party Room
Water Access N
Accessibility 2+ Access Exits
Porch Deck(s)
Total Parking Spaces 2
Garage N
Building
Story 1
Unit Features Garden 1 - 4 Floors
Foundation Block
Sewer Public Sewer
Water Public
Architectural Style Traditional
Level or Stories 1
Additional Building Above Grade, Below Grade
Structure Type Dry Wall
New Construction N
Schools
Elementary Schools Sporting Hill
High Schools Cumberland Valley
School District Cumberland Valley
Others
HOA Fee Include Common Area Maintenance,Ext Bldg Maint,Lawn Maintenance,Insurance,Sewer,Snow Removal,Trash,Water
Senior Community No
Tax ID 10-21-0275-029A-UB00100
Ownership Condominium
Security Features Main Entrance Lock
Acceptable Financing Cash, Conventional, FHA, VA
Listing Terms Cash, Conventional, FHA, VA
Financing Cash,Conventional,FHA,VA
Special Listing Condition Standard
Read Less

Bought with ANDREA CHRISTIANSEN • Joy Daniels Real Estate Group, Ltd



