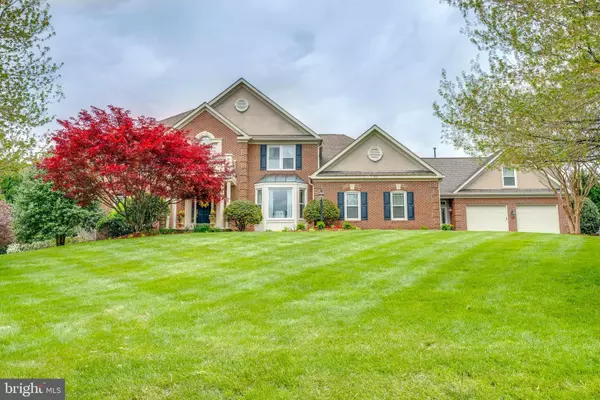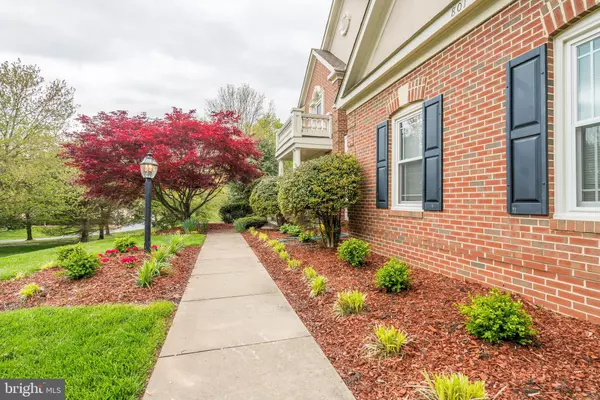For more information regarding the value of a property, please contact us for a free consultation.
801 GRACE MEADOW CT Great Falls, VA 22066
Want to know what your home might be worth? Contact us for a FREE valuation!

Our team is ready to help you sell your home for the highest possible price ASAP
Key Details
Sold Price $1,550,000
Property Type Single Family Home
Sub Type Detached
Listing Status Sold
Purchase Type For Sale
Square Footage 4,689 sqft
Price per Sqft $330
Subdivision Dogwood Farm
MLS Listing ID VAFX1126718
Sold Date 08/28/20
Style Colonial
Bedrooms 6
Full Baths 5
Half Baths 1
HOA Y/N N
Abv Grd Liv Area 4,689
Originating Board BRIGHT
Year Built 1993
Annual Tax Amount $15,011
Tax Year 2020
Lot Size 1.926 Acres
Acres 1.93
Property Description
REDUCED PRICE!!! ***SPECTACULAR AND FULLY UPDATED INTERIORS WITH NEW KITCHEN AND BATHS! 3D WALKTHROUGH OF THIS SPECTACULAR PROPERTY with touchscreen device at: https://my.matterport.com/show/?m=owR72vN2UJ6 *******NO HOA *****This incredible property showcases modern luxury in expansive open floor plan boasting 6 BR,5.5Ba, 5800sq ft of living space over 3 levels and an additional wing. Located just 1 mile from Great Falls Village and at the end of cul de sac in beautiful Dogwood Farms neighborhood, this home sits on a 1.9 ACRE property with expansive and FLAT BACKYARD outlined with mature trees.***MAIN LEVEL with marble foyer, and crown moldings offers a cozy Family room with fireplace, coffered ceiling, built-in entertainment center for gatherings. Large Dining Room and Living Room take in sunlight and invite guests, all on gleaming hardwood and flow right into the breathtaking RENOVATED KITCHEN with Huge ISLAND and incredible line of built-in appliances highlighted by a 6-burner gas range and vast custom cabinetry. The Mudroom/Landing area provides a BONUS SIDE ENTRY between the 4 GARAGES and is an addition to the home featuring a very private AU PAIR suite with kitchenette and NEW BATH which has marble floor and pure luxury. The spacious landing with separate mudroom/laundry houses extra fridge and more cabinets for storage with access to the large DECK / GAZEBO leading to outside view. ***UPPER LEVEL offers 4 bedrooms including the spectacular MASTER SUITE, a guest bedroom, and 2 spacious Bedrooms adjoined by NEW JACK and JILL marble lined bathroom with double vanities and fine finishes. Guest Bedroom has NEW ENSUITE BATH also decked in marble and modern taste. MASTER SUITE is spacious and boast the jaw-dropping ultra LUXURIOUS MASTER BATH with exceptional features (heated floor, TV, standalone tub, double rainfall shower systems for the striking shower, glossy wall-to-wall porcelain tile and custom 3D glass door/wall and exotic countertop.) Walk-in closet and Converted Sitting room complete the Master Suite. The Sitting area has been transformed to encase an envious glossy white closet system fitting a TV, more clothes and fine accessories. ***LOWER level is fully finished with large open space for family/rec room, game table, and has a Bedroom with window, full bath, and more storage with WALKOUT access to the FLAT BACKYARD. This property is located along all school bus routes to TOP SCHOOLS--GREAT FALLS ES / COOPER/ LANGLEY HS; and convenient to major access points to VIENNA/ RESTON/ TYSONS/ DULLES VIA RT7, Toll Rd, Georgetown Pike/ 495/ GW Parkway, FFC Parkway. ***NUMEROUS METICULOUS UPGRADES AND ADDITIONS IN TIMELESS LAYOUT MAKE THIS HOME A GEM!! ***---TOUR THIS INCREDIBLE PROPERTY AS A VIRTUAL WALKTHROUGH ON TOUCH SCREEN DEVICE AT: https://my.matterport.com/show/?m=owR72vN2UJ6 NO HOA!
Location
State VA
County Fairfax
Zoning 100
Rooms
Other Rooms Living Room, Dining Room, Primary Bedroom, Bedroom 2, Bedroom 4, Bedroom 5, Kitchen, Game Room, Family Room, Basement, Library, Breakfast Room, Sun/Florida Room, In-Law/auPair/Suite, Bathroom 3
Basement Daylight, Full, Full, Fully Finished, Heated, Rear Entrance, Walkout Level
Interior
Interior Features Built-Ins, Butlers Pantry, Ceiling Fan(s), Chair Railings, Crown Moldings, Floor Plan - Open, Formal/Separate Dining Room, Kitchen - Eat-In, Kitchen - Gourmet, Kitchen - Table Space, Pantry, Recessed Lighting, Bathroom - Stall Shower, Walk-in Closet(s), Window Treatments, Wood Floors
Hot Water Natural Gas
Heating Forced Air
Cooling Central A/C, Ceiling Fan(s), Dehumidifier, Heat Pump(s), Programmable Thermostat, Zoned
Fireplaces Number 1
Fireplaces Type Fireplace - Glass Doors
Equipment Built-In Microwave, Built-In Range, Commercial Range, Cooktop, Dishwasher, Disposal, Dryer, Dryer - Electric, ENERGY STAR Refrigerator, Exhaust Fan, Extra Refrigerator/Freezer, Humidifier, Icemaker, Microwave, Oven - Double, Oven - Self Cleaning, Oven/Range - Electric, Range Hood, Refrigerator, Six Burner Stove, Stainless Steel Appliances, Trash Compactor, Washer, Water Dispenser, Water Heater - High-Efficiency
Fireplace Y
Window Features ENERGY STAR Qualified,Energy Efficient
Appliance Built-In Microwave, Built-In Range, Commercial Range, Cooktop, Dishwasher, Disposal, Dryer, Dryer - Electric, ENERGY STAR Refrigerator, Exhaust Fan, Extra Refrigerator/Freezer, Humidifier, Icemaker, Microwave, Oven - Double, Oven - Self Cleaning, Oven/Range - Electric, Range Hood, Refrigerator, Six Burner Stove, Stainless Steel Appliances, Trash Compactor, Washer, Water Dispenser, Water Heater - High-Efficiency
Heat Source Natural Gas
Exterior
Parking Features Garage - Side Entry, Garage Door Opener
Garage Spaces 4.0
Utilities Available Phone Connected, Natural Gas Available, Multiple Phone Lines, DSL Available, Cable TV, Electric Available, Phone Available
Water Access N
Roof Type Architectural Shingle
Accessibility Accessible Switches/Outlets
Attached Garage 4
Total Parking Spaces 4
Garage Y
Building
Story 3
Sewer On Site Septic
Water Well
Architectural Style Colonial
Level or Stories 3
Additional Building Above Grade, Below Grade
New Construction N
Schools
Elementary Schools Great Falls
Middle Schools Cooper
High Schools Langley
School District Fairfax County Public Schools
Others
Pets Allowed Y
Senior Community No
Tax ID 0073 12 0010
Ownership Fee Simple
SqFt Source Estimated
Acceptable Financing Conventional
Horse Property N
Listing Terms Conventional
Financing Conventional
Special Listing Condition Standard
Pets Allowed No Pet Restrictions
Read Less

Bought with Sara Siddig • Samson Properties



