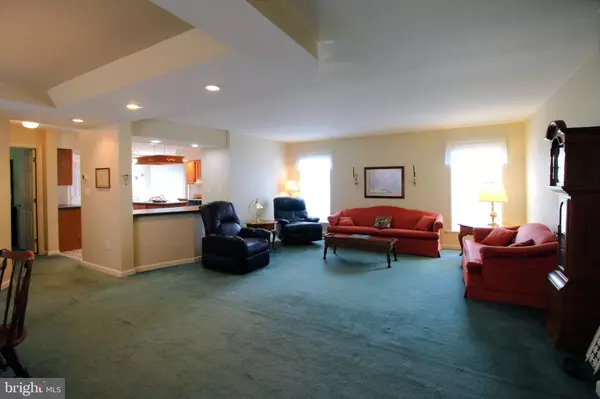For more information regarding the value of a property, please contact us for a free consultation.
23 OAKS DR Mays Landing, NJ 08330
Want to know what your home might be worth? Contact us for a FREE valuation!

Our team is ready to help you sell your home for the highest possible price ASAP
Key Details
Sold Price $89,900
Property Type Manufactured Home
Sub Type Manufactured
Listing Status Sold
Purchase Type For Sale
Square Footage 1,680 sqft
Price per Sqft $53
Subdivision Oaks Of Weymouth
MLS Listing ID NJAC113538
Sold Date 08/21/20
Style Ranch/Rambler
Bedrooms 3
Full Baths 2
HOA Y/N N
Abv Grd Liv Area 1,680
Originating Board BRIGHT
Land Lease Amount 668.0
Land Lease Frequency Monthly
Year Built 2000
Tax Year 2019
Property Description
Estate Sale! Spacious desirable Aspen model. Well maintained by owner. Had service plan with Gas Co. Newer hot water heater. Vacant & easyto show w/lockbox. Approx. 1680 sq.ft. offers open living, formal dining with tray ceiling, pass-through opening to fully equipped island kitchen.Breakfast area opens to deck with handicap access. Separate laundry room w/full size washer/dryer. Split bedrooms give privacy to guests withtheir own bathroom. Master suite has walk-in closet, garden tub with separate shower, and wall cabinet. Enjoy the Adult lifestyle with beautifulpool, clubhouse, and join in all the activities. Lowest lot rent in all the Adult communities with rent control. Includes, water, sewer, and taxes.Convenient to shore areas, Egg Harbor River & Lake Lenape.
Location
State NJ
County Atlantic
Area Weymouth Twp (20123)
Zoning RESIDENTIAL
Rooms
Other Rooms Living Room, Dining Room, Bedroom 2, Bedroom 3, Kitchen, Laundry, Primary Bathroom
Main Level Bedrooms 3
Interior
Interior Features Built-Ins, Carpet, Dining Area, Floor Plan - Open, Formal/Separate Dining Room, Kitchen - Eat-In, Kitchen - Island, Primary Bath(s), Pantry, Soaking Tub, Stall Shower, Tub Shower, Walk-in Closet(s), Window Treatments
Hot Water Natural Gas
Heating Forced Air
Cooling Central A/C
Flooring Carpet, Vinyl
Equipment Dishwasher, Dryer, Oven - Single, Oven/Range - Gas, Refrigerator, Washer, Water Heater
Fireplace N
Appliance Dishwasher, Dryer, Oven - Single, Oven/Range - Gas, Refrigerator, Washer, Water Heater
Heat Source Natural Gas
Laundry Has Laundry, Main Floor, Dryer In Unit, Washer In Unit
Exterior
Garage Spaces 2.0
Utilities Available Water Available, Sewer Available, Electric Available, Cable TV Available
Water Access N
Accessibility Ramp - Main Level
Total Parking Spaces 2
Garage N
Building
Story 1
Foundation Crawl Space
Sewer Approved System
Water Community
Architectural Style Ranch/Rambler
Level or Stories 1
Additional Building Above Grade
Structure Type Tray Ceilings
New Construction N
Schools
School District Weymouth Township Public Schools
Others
Pets Allowed Y
Senior Community Yes
Age Restriction 55
Tax ID NO TAX RECORD
Ownership Land Lease
SqFt Source Estimated
Acceptable Financing Other
Horse Property N
Listing Terms Other
Financing Other
Special Listing Condition Probate Listing
Pets Allowed Number Limit, Size/Weight Restriction
Read Less

Bought with Non Member • Non Subscribing Office



