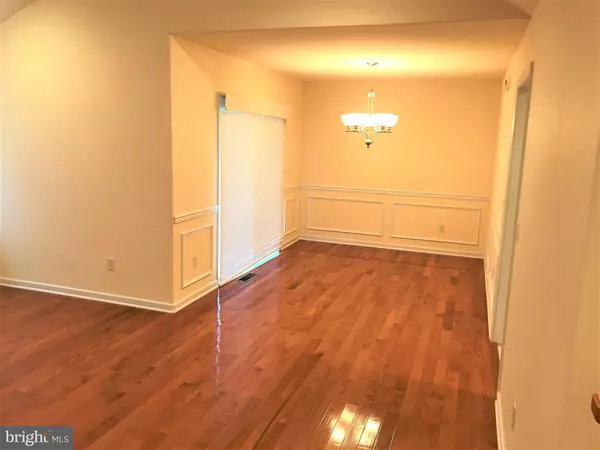For more information regarding the value of a property, please contact us for a free consultation.
32451 HERRING WOOD DR Dagsboro, DE 19939
Want to know what your home might be worth? Contact us for a FREE valuation!

Our team is ready to help you sell your home for the highest possible price ASAP
Key Details
Sold Price $276,500
Property Type Single Family Home
Sub Type Detached
Listing Status Sold
Purchase Type For Sale
Square Footage 1,573 sqft
Price per Sqft $175
Subdivision Herring Wood
MLS Listing ID DESU144672
Sold Date 08/06/20
Style Ranch/Rambler
Bedrooms 3
Full Baths 2
HOA Fees $25/ann
HOA Y/N Y
Abv Grd Liv Area 1,573
Originating Board BRIGHT
Year Built 2006
Annual Tax Amount $904
Tax Year 2019
Lot Size 1.020 Acres
Acres 1.02
Lot Dimensions 196.00 x 227.00
Property Description
Great single level home with front and rear porch, attached 2-car garage, hardwood flooring, vaulted ceilings, open concept, breakfast nook and dining area. Large lot to accommodate family bbq's, a garden, pet space or a pool. Window treatments, irrigation system, new flooring and a fresh coat of paint.. Close to town amenities, the Beach and Bay.
Location
State DE
County Sussex
Area Dagsboro Hundred (31005)
Zoning A
Rooms
Main Level Bedrooms 3
Interior
Hot Water Electric
Heating Heat Pump - Gas BackUp
Cooling Central A/C
Flooring Carpet, Hardwood, Tile/Brick
Fireplaces Number 1
Fireplaces Type Gas/Propane, Mantel(s)
Furnishings No
Fireplace Y
Heat Source Electric, Propane - Leased
Laundry Main Floor
Exterior
Parking Features Garage - Front Entry, Garage Door Opener
Garage Spaces 2.0
Water Access N
Roof Type Architectural Shingle
Accessibility 2+ Access Exits
Attached Garage 2
Total Parking Spaces 2
Garage Y
Building
Story 1
Foundation Block
Sewer Capping Fill
Water Well
Architectural Style Ranch/Rambler
Level or Stories 1
Additional Building Above Grade, Below Grade
Structure Type Dry Wall
New Construction N
Schools
High Schools Indian River
School District Indian River
Others
Senior Community No
Tax ID 233-11.00-543.00
Ownership Fee Simple
SqFt Source Estimated
Acceptable Financing Conventional
Listing Terms Conventional
Financing Conventional
Special Listing Condition Standard
Read Less

Bought with Tracy L Peoples • Keller Williams Realty Central-Delaware



