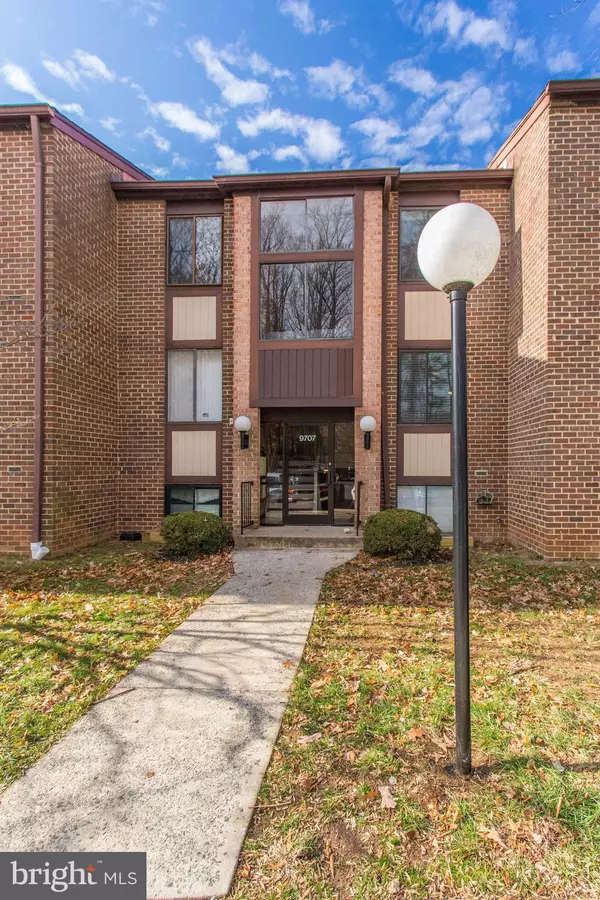For more information regarding the value of a property, please contact us for a free consultation.
9707 KINGS CROWN CT #102 Fairfax, VA 22031
Want to know what your home might be worth? Contact us for a FREE valuation!

Our team is ready to help you sell your home for the highest possible price ASAP
Key Details
Sold Price $290,000
Property Type Condo
Sub Type Condo/Co-op
Listing Status Sold
Purchase Type For Sale
Square Footage 1,191 sqft
Price per Sqft $243
Subdivision Hawthorne Village
MLS Listing ID VAFX1102126
Sold Date 01/13/20
Style Unit/Flat
Bedrooms 2
Full Baths 2
Condo Fees $485/mo
HOA Y/N N
Abv Grd Liv Area 1,191
Originating Board BRIGHT
Year Built 1973
Annual Tax Amount $2,867
Tax Year 2019
Property Description
WOW!! Welcome Home! Everything is brand new! This home is modern and updated from top to bottom. Spacious 2 bedroom, 2 full bathroom. You won't find anything that compares at this value. New open concept kitchen with granite and stainless steel appliances. Recessed lights in the large living room. Dining room off the kitchen with plenty of natural light. Retreat to your private master bedroom with ensuite. Plenty of closets throughout. New paint, flooring, doors and windows. New bathrooms with upgraded tile and heated fans. New fixtures including hardware, lighting and ceiling fans. Full size washer/dryer. Spacious balcony with tree coverage in the spring/summer. Plenty of parking; two spaces for owners plus visitors. Condo covers trash service, landscaping, water, heat, snow removal, exterior maintenance. Pet friendly community. Community pool, walking paths, clubhouse, storage spaces available for one-time fee. Easy commute via I-66, I-495, rt 29 and 50, Vienna Metro 1 mile away! Shopping and dining very close by. New Scout on the Circle-under development. Safeway and Giant, Fair Lakes, Tyson's Corner, and Mosaic all close by. FHA approved. OFFER deadline 6pm Monday 12/9.
Location
State VA
County Fairfax
Zoning 220
Rooms
Other Rooms Living Room, Dining Room, Primary Bedroom, Bedroom 2, Kitchen, Bathroom 2, Primary Bathroom
Main Level Bedrooms 2
Interior
Interior Features Carpet, Ceiling Fan(s), Combination Kitchen/Dining, Dining Area, Kitchen - Eat-In, Kitchen - Table Space, Primary Bath(s), Recessed Lighting, Upgraded Countertops
Hot Water Electric
Heating Forced Air, Summer/Winter Changeover
Cooling Ceiling Fan(s), Central A/C
Flooring Carpet, Ceramic Tile
Equipment Built-In Microwave, Dishwasher, Disposal, Exhaust Fan, Oven/Range - Electric, Refrigerator, Stainless Steel Appliances, Water Heater, Washer, Dryer
Fireplace N
Appliance Built-In Microwave, Dishwasher, Disposal, Exhaust Fan, Oven/Range - Electric, Refrigerator, Stainless Steel Appliances, Water Heater, Washer, Dryer
Heat Source Central, Electric
Exterior
Amenities Available Common Grounds, Jog/Walk Path, Pool - Outdoor, Tot Lots/Playground
Water Access N
Accessibility None
Garage N
Building
Story 1
Unit Features Garden 1 - 4 Floors
Sewer Public Sewer
Water Public
Architectural Style Unit/Flat
Level or Stories 1
Additional Building Above Grade, Below Grade
Structure Type Dry Wall
New Construction N
Schools
Elementary Schools Mosaic
Middle Schools Thoreau
High Schools Oakton
School District Fairfax County Public Schools
Others
HOA Fee Include Air Conditioning,Ext Bldg Maint,Gas,Heat,Insurance,Lawn Maintenance,Management,Pool(s),Reserve Funds,Road Maintenance,Sewer,Snow Removal,Trash
Senior Community No
Tax ID 0483 29010102D
Ownership Condominium
Acceptable Financing FHA, Conventional, Cash, VA
Listing Terms FHA, Conventional, Cash, VA
Financing FHA,Conventional,Cash,VA
Special Listing Condition Standard
Read Less

Bought with Barbara C Whitney • M.O. Wilson Properties



