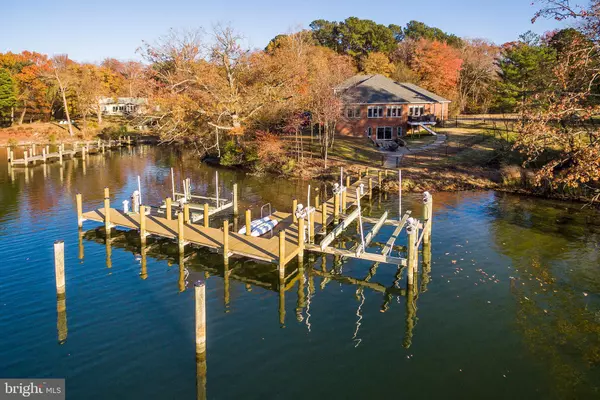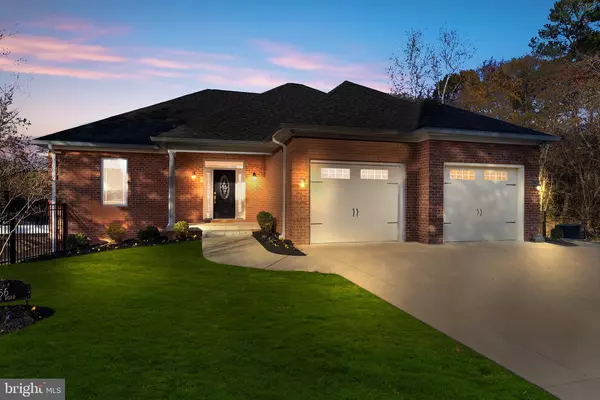For more information regarding the value of a property, please contact us for a free consultation.
56 BEAN RD Solomons, MD 20688
Want to know what your home might be worth? Contact us for a FREE valuation!

Our team is ready to help you sell your home for the highest possible price ASAP
Key Details
Sold Price $925,000
Property Type Single Family Home
Sub Type Detached
Listing Status Sold
Purchase Type For Sale
Square Footage 5,250 sqft
Price per Sqft $176
Subdivision None Available
MLS Listing ID MDCA173444
Sold Date 06/12/20
Style Contemporary,Ranch/Rambler,Transitional
Bedrooms 4
Full Baths 3
Half Baths 1
HOA Y/N N
Abv Grd Liv Area 3,078
Originating Board BRIGHT
Year Built 2014
Annual Tax Amount $7,981
Tax Year 2020
Lot Size 0.702 Acres
Acres 0.7
Property Description
**WATERFRONT IN SOLOMONS**MAIN LEVEL LIVING** This Back Creek location with a large scale private pier and deep water combined with a spectacular, move-in ready brick home checks all the boxes! Get to Solomons Island, the Patuxent River, and the Chesapeake Bay quickly...it's a perfect protected water location. The Seller includes 2 boat lifts-15,000lb and 25,000lb, as well as a separate floating dock for kayak and SUP launch. The residence is well-outfitted, high end. Upon entry, you can feel the upgrades in the great room. Begin with the stunning wide-plank oak floors that continue into the dining area, look ahead to the seriously great gourmet kitchen with 48" dual fuel range and custom hood + built-in Miele steamer + convection-microwave + very high-grade granite. Then, a private office and sunroom with Back Creek views are important main level living spaces. The highly desirable main level owner's suite is fantastic with creek views, custom ceilings, multiple owners' closets, relaxing spa-style bathroom with dual vanity, custom shower and high-end jet tub. The upper level has new carpeting, includes 2 spacious bedrooms and another large, custom bathroom. Let's talk about the incredible lower level! Do you like to entertain with a professional style bar and media space, have a separate guest suite, an easy walk out to the pier with a large outdoor living space? GOT IT. Also, this property is very pet-friendly. A large laundry pet room area is also on the main level, the fenced yard is accessible directly from the heated and cooled garage. Want a Briggs and Stratton 60 KW generator? Public water and sewer? GOT IT ALL. See you soon! The adjacent waterfront lot is also for sale in MLS land listings, FYI.
Location
State MD
County Calvert
Zoning TC
Direction Southwest
Rooms
Other Rooms Dining Room, Primary Bedroom, Bedroom 2, Bedroom 3, Bedroom 4, Kitchen, Family Room, Sun/Florida Room, Great Room, Laundry, Office, Bathroom 2
Basement Full, Fully Finished, Heated, Interior Access, Outside Entrance, Walkout Level, Windows
Main Level Bedrooms 1
Interior
Interior Features Attic, Carpet, Ceiling Fan(s), Combination Kitchen/Living, Dining Area, Entry Level Bedroom, Family Room Off Kitchen, Floor Plan - Open, Formal/Separate Dining Room, Kitchen - Gourmet, Kitchen - Island, Primary Bath(s), Recessed Lighting, Upgraded Countertops, Walk-in Closet(s), Wet/Dry Bar, Wood Floors
Hot Water Electric, Multi-tank, 60+ Gallon Tank
Heating Zoned, Programmable Thermostat, Central
Cooling Geothermal, Ductless/Mini-Split
Flooring Hardwood
Fireplaces Number 1
Fireplaces Type Electric
Equipment Built-In Microwave, Commercial Range, Dishwasher, Disposal, Dryer, Exhaust Fan, Oven - Double, Oven - Wall, Oven/Range - Electric, Range Hood, Refrigerator, Stainless Steel Appliances, Washer
Furnishings No
Fireplace Y
Window Features Casement,Insulated,Low-E,Screens,Vinyl Clad
Appliance Built-In Microwave, Commercial Range, Dishwasher, Disposal, Dryer, Exhaust Fan, Oven - Double, Oven - Wall, Oven/Range - Electric, Range Hood, Refrigerator, Stainless Steel Appliances, Washer
Heat Source Geo-thermal, Electric
Laundry Main Floor
Exterior
Exterior Feature Patio(s), Deck(s)
Parking Features Garage - Front Entry, Garage Door Opener, Additional Storage Area, Inside Access, Oversized
Garage Spaces 2.0
Fence Decorative, Chain Link
Utilities Available Propane, Sewer Available, Water Available, Under Ground
Waterfront Description Private Dock Site
Water Access Y
Water Access Desc Boat - Powered,Canoe/Kayak,Fishing Allowed,Personal Watercraft (PWC),Private Access,Sail,Swimming Allowed,Waterski/Wakeboard
View Creek/Stream, Garden/Lawn
Roof Type Architectural Shingle,Hip
Street Surface Black Top
Accessibility Other
Porch Patio(s), Deck(s)
Road Frontage Easement/Right of Way, Private, Road Maintenance Agreement
Attached Garage 2
Total Parking Spaces 2
Garage Y
Building
Lot Description Backs to Trees, Irregular, Landscaping, No Thru Street, Not In Development, Premium, Private, Secluded, Stream/Creek
Story 3+
Sewer Public Sewer
Water Public
Architectural Style Contemporary, Ranch/Rambler, Transitional
Level or Stories 3+
Additional Building Above Grade, Below Grade
Structure Type 9'+ Ceilings,Dry Wall
New Construction N
Schools
Elementary Schools Dowell
Middle Schools Mill Creek
High Schools Patuxent
School District Calvert County Public Schools
Others
Pets Allowed Y
Senior Community No
Tax ID 0501026437
Ownership Fee Simple
SqFt Source Estimated
Security Features Smoke Detector,Security System
Acceptable Financing Cash, Conventional, VA
Horse Property N
Listing Terms Cash, Conventional, VA
Financing Cash,Conventional,VA
Special Listing Condition Standard
Pets Allowed No Pet Restrictions
Read Less

Bought with Melinda Smith • RE/MAX One



