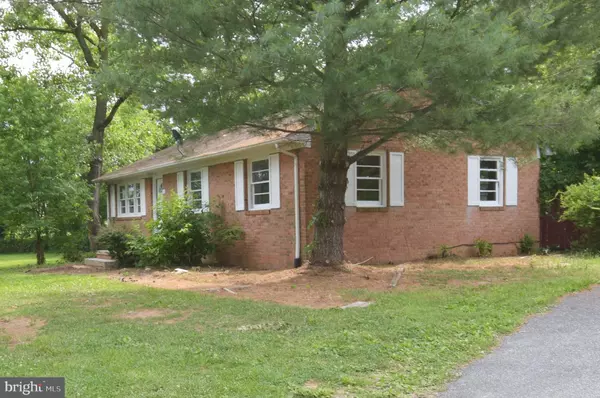For more information regarding the value of a property, please contact us for a free consultation.
39 WALLACE AVE Luray, VA 22835
Want to know what your home might be worth? Contact us for a FREE valuation!

Our team is ready to help you sell your home for the highest possible price ASAP
Key Details
Sold Price $95,000
Property Type Single Family Home
Sub Type Detached
Listing Status Sold
Purchase Type For Sale
Square Footage 2,058 sqft
Price per Sqft $46
Subdivision Springview
MLS Listing ID VAPA104864
Sold Date 02/07/20
Style Ranch/Rambler
Bedrooms 2
Full Baths 2
HOA Y/N N
Abv Grd Liv Area 1,029
Originating Board BRIGHT
Year Built 1975
Annual Tax Amount $1,042
Tax Year 2019
Property Description
Location Location Location! This solid Brick Sun Drenched Ranch on a double lot totaling .54 acres in town is waiting for your finishing touches. The Main Level features 1029 sq feet that includes a large Living Room with original Hardwood Floors that opens up to the Dining/Kitchen area with access to the back deck. The Master Bedroom features a spacious Master Bath with soaking tub and room for a stackable washer and dryer. Bedroom 2 also features original Hardwood Floors and spacious Hall Way Bath. The Lower Level offers 1029 sq feet of open space that can easily be converted to additional Living space. Perfect for investors. This home is being sold "AS IS" Call me today to schedule a showing. This gem won't last long!!!
Location
State VA
County Page
Zoning R-1
Rooms
Other Rooms Living Room, Dining Room, Primary Bedroom, Bedroom 2, Kitchen
Basement Full
Main Level Bedrooms 2
Interior
Interior Features Attic, Ceiling Fan(s), Combination Kitchen/Dining, Dining Area, Kitchen - Eat-In, Kitchen - Island, Kitchen - Table Space, Primary Bath(s), Stall Shower, Wood Floors
Hot Water Electric
Heating Baseboard - Electric, Wood Burn Stove
Cooling None
Flooring Hardwood, Vinyl
Fireplaces Number 1
Equipment Dishwasher, Oven/Range - Electric, Refrigerator, Water Heater, Washer/Dryer Stacked
Furnishings No
Fireplace N
Appliance Dishwasher, Oven/Range - Electric, Refrigerator, Water Heater, Washer/Dryer Stacked
Heat Source Electric
Laundry Basement, Hookup, Main Floor
Exterior
Exterior Feature Deck(s), Porch(es)
Water Access N
Roof Type Composite,Shingle
Street Surface Paved
Accessibility None
Porch Deck(s), Porch(es)
Garage N
Building
Lot Description Corner, Front Yard, Level, Rear Yard, Road Frontage
Story 1
Foundation Block
Sewer Public Sewer
Water Public
Architectural Style Ranch/Rambler
Level or Stories 1
Additional Building Above Grade, Below Grade
Structure Type Dry Wall
New Construction N
Schools
School District Page County Public Schools
Others
Senior Community No
Tax ID 42A610-5
Ownership Fee Simple
SqFt Source Estimated
Horse Property N
Special Listing Condition Short Sale
Read Less

Bought with Amanda Mumaw Gulla • Sager Real Estate



