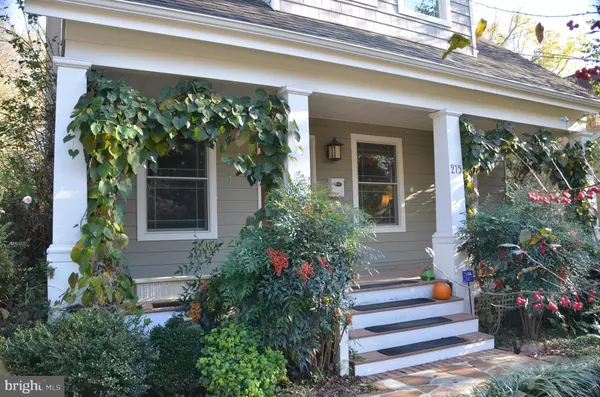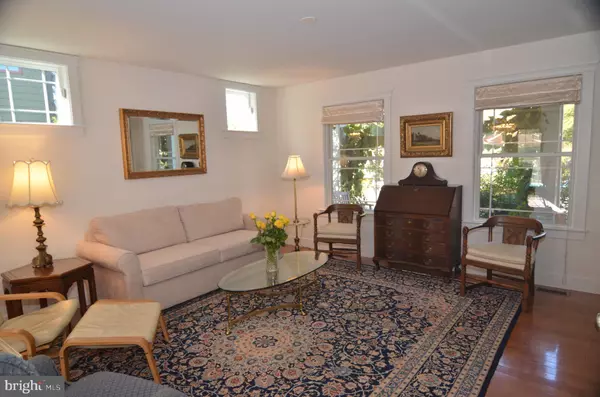For more information regarding the value of a property, please contact us for a free consultation.
215 N KENT ST Chestertown, MD 21620
Want to know what your home might be worth? Contact us for a FREE valuation!

Our team is ready to help you sell your home for the highest possible price ASAP
Key Details
Sold Price $330,000
Property Type Single Family Home
Sub Type Detached
Listing Status Sold
Purchase Type For Sale
Square Footage 1,776 sqft
Price per Sqft $185
Subdivision Chestertown Historic District
MLS Listing ID MDKE115908
Sold Date 02/14/20
Style Cottage
Bedrooms 3
Full Baths 2
Half Baths 1
HOA Y/N N
Abv Grd Liv Area 1,176
Originating Board BRIGHT
Year Built 2011
Annual Tax Amount $3,992
Tax Year 2019
Lot Size 8,494 Sqft
Acres 0.19
Property Description
Charming cottage style home on the Eastern Shore was built in 2011 and is nestled in the Chestertown Historic District. The convenient location is a a walk away from Washington College, the Chester River Walk, Farmers Market, and downtown Chestertown shops, galleries, restaurants and cafes. Off-street parking and a finished basement with a terrace are among the amenities of this well-cared for home. An open floor plan evokes a casual ambiance. The bright, spacious kitchen has countertop seating and a dining area that opens to the deck and a peaceful view of woods and plantings.
Location
State MD
County Kent
Zoning R-5
Direction Northwest
Rooms
Other Rooms Primary Bedroom, Sitting Room, Bedroom 2, Bedroom 3, Kitchen, Basement, Great Room, Bathroom 2, Primary Bathroom
Basement Connecting Stairway, Daylight, Partial, Fully Finished, Heated, Interior Access, Outside Entrance, Rear Entrance, Windows
Interior
Interior Features Attic, Carpet, Combination Dining/Living, Floor Plan - Open, Wood Floors, Intercom, Recessed Lighting
Heating Heat Pump(s)
Cooling HRV/ERV, Heat Pump(s)
Flooring Hardwood, Carpet
Equipment Built-In Microwave, Dishwasher, Dryer, Oven - Single, Oven/Range - Gas, Range Hood, Refrigerator, Washer
Fireplace N
Window Features Double Hung,Double Pane,Vinyl Clad
Appliance Built-In Microwave, Dishwasher, Dryer, Oven - Single, Oven/Range - Gas, Range Hood, Refrigerator, Washer
Heat Source Electric
Exterior
Exterior Feature Patio(s), Deck(s)
Fence Chain Link, Rear
Water Access N
View Street, Trees/Woods
Roof Type Asphalt
Accessibility None
Porch Patio(s), Deck(s)
Road Frontage City/County
Garage N
Building
Story 3+
Sewer Public Sewer
Water Public
Architectural Style Cottage
Level or Stories 3+
Additional Building Above Grade, Below Grade
New Construction N
Schools
School District Kent County Public Schools
Others
Senior Community No
Tax ID 1504008111
Ownership Fee Simple
SqFt Source Assessor
Horse Property N
Special Listing Condition Standard
Read Less

Bought with Stacy L. Kendall • Cross Street Realtors LLC



