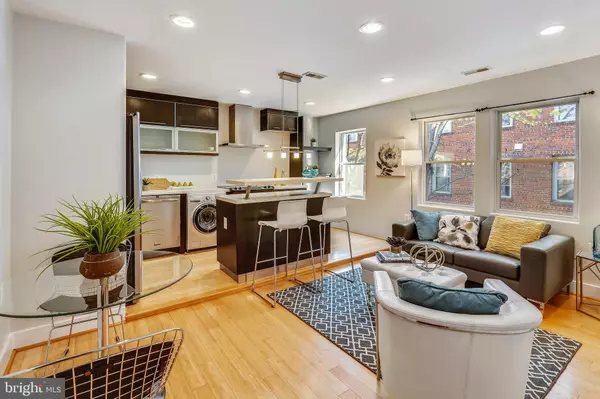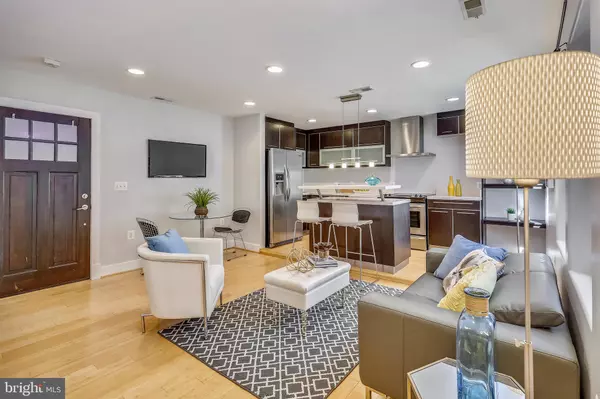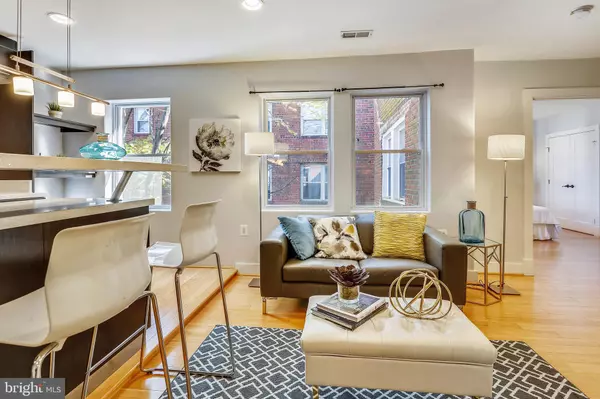For more information regarding the value of a property, please contact us for a free consultation.
1220 HOLBROOK TER NE #203 Washington, DC 20002
Want to know what your home might be worth? Contact us for a FREE valuation!

Our team is ready to help you sell your home for the highest possible price ASAP
Key Details
Sold Price $259,000
Property Type Condo
Sub Type Condo/Co-op
Listing Status Sold
Purchase Type For Sale
Square Footage 570 sqft
Price per Sqft $454
Subdivision Trinidad
MLS Listing ID DCDC447364
Sold Date 01/22/20
Style Art Deco
Bedrooms 1
Full Baths 1
Condo Fees $246/mo
HOA Y/N N
Abv Grd Liv Area 570
Originating Board BRIGHT
Year Built 1940
Annual Tax Amount $2,086
Tax Year 2019
Property Description
Welcome to The Alfone, a boutique condo building in the heart of the Trinidad neighborhood. This upper-level home has been freshly painted, meticulously maintained and features an open floorplan with a living/dining area, a spacious bedroom with ample closet space and a full bath. The living room is bright and airy and allows space for a cafe dining table and chairs. The bamboo floors reflect light from two walls of windows. The sleek European kitchen features a breakfast bar/island, Silestone counters, stainless appliances and modern cabinetry. On a quiet tree-lined street, this low-fee condo is professionally managed, allows pets, has an in-unit washer/dryer, is in one of the hottest residential and investment areas of DC and is minutes away from the H Street Corridor, Union Market, Ivy City, the National Arboretum and numerous bars, restaurants and grocery stores. Transportation options include several nearby metro stations and bus lines, easy access to 295 and Route 50.
Location
State DC
County Washington
Zoning R4
Direction South
Rooms
Main Level Bedrooms 1
Interior
Interior Features Breakfast Area, Combination Dining/Living, Floor Plan - Open, Kitchen - Island, Recessed Lighting, Tub Shower, Upgraded Countertops, Wood Floors, Built-Ins, Dining Area
Heating Forced Air
Cooling Central A/C
Flooring Wood, Bamboo, Ceramic Tile
Equipment Oven/Range - Electric, Dishwasher, Disposal, Washer - Front Loading, Dryer - Front Loading, Icemaker, Oven - Self Cleaning, Refrigerator, Stainless Steel Appliances, Water Heater, Built-In Microwave, Range Hood
Furnishings No
Fireplace N
Window Features Insulated,Vinyl Clad
Appliance Oven/Range - Electric, Dishwasher, Disposal, Washer - Front Loading, Dryer - Front Loading, Icemaker, Oven - Self Cleaning, Refrigerator, Stainless Steel Appliances, Water Heater, Built-In Microwave, Range Hood
Heat Source Electric
Laundry Washer In Unit, Dryer In Unit
Exterior
Amenities Available Other, Common Grounds
Water Access N
View Courtyard
Accessibility None
Garage N
Building
Story 1
Unit Features Garden 1 - 4 Floors
Sewer Public Sewer
Water Public
Architectural Style Art Deco
Level or Stories 1
Additional Building Above Grade, Below Grade
New Construction N
Schools
School District District Of Columbia Public Schools
Others
Pets Allowed Y
HOA Fee Include Common Area Maintenance,Custodial Services Maintenance,Ext Bldg Maint,Lawn Maintenance,Management,Reserve Funds,Snow Removal,Trash,Water
Senior Community No
Tax ID 4055//2076
Ownership Condominium
Security Features Exterior Cameras,Main Entrance Lock
Acceptable Financing Cash, Contract, Conventional
Horse Property N
Listing Terms Cash, Contract, Conventional
Financing Cash,Contract,Conventional
Special Listing Condition Standard
Pets Allowed Cats OK, Dogs OK, Number Limit
Read Less

Bought with Thomas P Spier • Engel & Volkers Washington, DC



