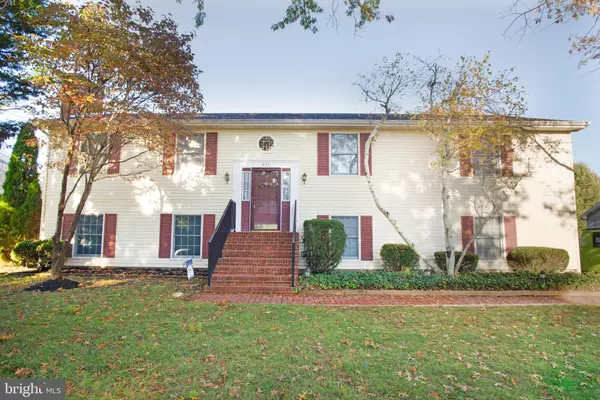For more information regarding the value of a property, please contact us for a free consultation.
511 KATES WAY Smyrna, DE 19977
Want to know what your home might be worth? Contact us for a FREE valuation!

Our team is ready to help you sell your home for the highest possible price ASAP
Key Details
Sold Price $269,000
Property Type Single Family Home
Sub Type Detached
Listing Status Sold
Purchase Type For Sale
Square Footage 2,430 sqft
Price per Sqft $110
Subdivision Cottage Dale Acres
MLS Listing ID DEKT233362
Sold Date 01/17/20
Style Modular/Pre-Fabricated
Bedrooms 3
Full Baths 2
Half Baths 1
HOA Y/N N
Abv Grd Liv Area 2,430
Originating Board BRIGHT
Year Built 1989
Annual Tax Amount $2,418
Tax Year 2019
Lot Size 0.340 Acres
Acres 0.34
Lot Dimensions 100x150
Property Description
Location location location!!! This home is right where you want to be! Nestled high in the established neighborhood of Cottage Dale Acres, you can spend your evenings walking to Lake Como or any of the tree lined streets around. Hometown atmosphere with architectural styled homes greet you upon arrival. Split level living provides ample space for living and entertaining. Large living room flows to dining and kitchen. Master bedroom has an updated bath and fresh carpet. 2 huge secondary bedrooms and full bath complete the floor. Downstairs you have a family room, office with closet that could serve as another bedroom. Expansive pantry and storage area, laundry and an updated half bathroom lead you to your 2-car garage. Entertaining is a breeze in your 2 story screened in deck and patio! Great sized yard with multiple areas just waiting for your green thumb. Home includes a shed with electric for the hobbyists. Immediate settlement is possible.
Location
State DE
County Kent
Area Smyrna (30801)
Zoning RESIDENTIAL
Rooms
Other Rooms Living Room, Dining Room, Primary Bedroom, Bedroom 2, Kitchen, Family Room, Office, Bathroom 3
Main Level Bedrooms 3
Interior
Interior Features Carpet, Ceiling Fan(s), Kitchen - Country, Primary Bath(s), Pantry, Recessed Lighting, Skylight(s), Stall Shower, Store/Office, Wood Stove
Hot Water Natural Gas
Heating Forced Air
Cooling Central A/C
Fireplaces Number 1
Fireplaces Type Brick, Wood
Equipment Dishwasher, Dryer, Microwave, Range Hood, Stove, Washer, Water Heater
Fireplace Y
Appliance Dishwasher, Dryer, Microwave, Range Hood, Stove, Washer, Water Heater
Heat Source Natural Gas
Laundry Lower Floor
Exterior
Exterior Feature Deck(s), Patio(s), Porch(es)
Parking Features Garage - Side Entry, Garage Door Opener, Inside Access
Garage Spaces 6.0
Water Access N
Roof Type Architectural Shingle
Accessibility None
Porch Deck(s), Patio(s), Porch(es)
Attached Garage 2
Total Parking Spaces 6
Garage Y
Building
Lot Description Cleared, Front Yard, Rear Yard, SideYard(s)
Story 2
Sewer Public Sewer
Water Public
Architectural Style Modular/Pre-Fabricated
Level or Stories 2
Additional Building Above Grade
New Construction N
Schools
School District Smyrna
Others
Pets Allowed Y
Senior Community No
Tax ID 1-17-01905-01-7100-00001
Ownership Fee Simple
SqFt Source Estimated
Acceptable Financing Cash, Conventional, FHA, USDA, VA
Horse Property N
Listing Terms Cash, Conventional, FHA, USDA, VA
Financing Cash,Conventional,FHA,USDA,VA
Special Listing Condition Standard
Pets Allowed No Pet Restrictions
Read Less

Bought with Curtis Tyler • RE/MAX Associates-Wilmington



