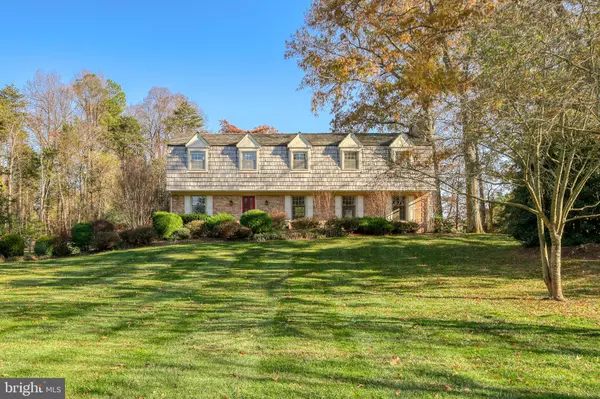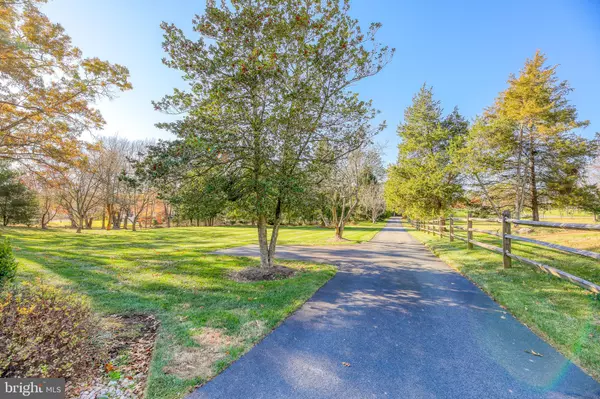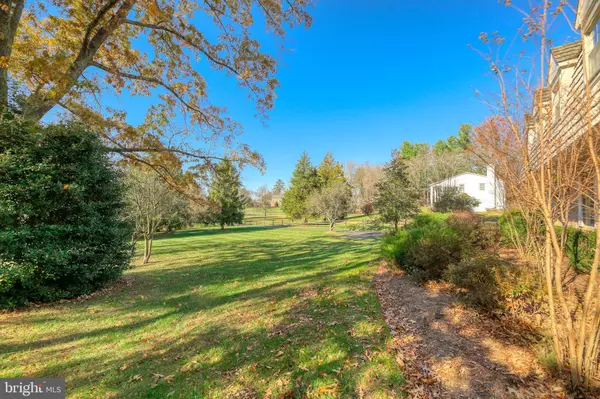For more information regarding the value of a property, please contact us for a free consultation.
1121 CLINCH RD Herndon, VA 20170
Want to know what your home might be worth? Contact us for a FREE valuation!

Our team is ready to help you sell your home for the highest possible price ASAP
Key Details
Sold Price $915,000
Property Type Single Family Home
Sub Type Detached
Listing Status Sold
Purchase Type For Sale
Square Footage 4,478 sqft
Price per Sqft $204
Subdivision Forest Heights Estates
MLS Listing ID VAFX1100120
Sold Date 03/19/20
Style Colonial
Bedrooms 4
Full Baths 4
Half Baths 1
HOA Y/N N
Abv Grd Liv Area 3,078
Originating Board BRIGHT
Year Built 1969
Annual Tax Amount $9,022
Tax Year 2019
Lot Size 1.741 Acres
Acres 1.74
Property Description
Great inventory at a great price! A fantastic all-brick colonial with cedar shake roof, laden with stunning finishes, nestled on 1.7 lushly landscaped acres. You don't want to miss out on this property! The main floor boasts gorgeous hardwood floors, a light-filled morning room, a very large gourmet kitchen with huge center island, high end appliances, and separate formal and casual dining areas. The upper level features include 4 bedrooms with 3 designer baths, and a study area. Complete with a fully finished basement featuring a rec room with a fireplace, a bar & lounge area, full bathroom, entertainment or exercise room, laundry, and a large storage area. An extra-long driveway leads you to a detached 4 car garage. Easy access to Rt 7, close to the airport, and great for commuters heading either east or west for work. Located in the Langley school pyramid, you don't want to miss out on this absolute gem!
Location
State VA
County Fairfax
Zoning 110
Rooms
Other Rooms Dining Room, Kitchen, Family Room, Den, Foyer, Breakfast Room, Great Room, Laundry
Basement Full
Interior
Interior Features Attic, Family Room Off Kitchen, Formal/Separate Dining Room
Hot Water Electric
Heating Heat Pump(s)
Cooling Central A/C
Flooring Ceramic Tile, Hardwood
Fireplaces Number 2
Fireplaces Type Wood
Equipment Built-In Microwave, Cooktop - Down Draft, Dishwasher, Disposal, Dryer, Exhaust Fan, Humidifier, Icemaker, Oven - Wall, Cooktop, Range Hood, Refrigerator, Stainless Steel Appliances, Washer
Fireplace Y
Window Features Bay/Bow,Double Pane
Appliance Built-In Microwave, Cooktop - Down Draft, Dishwasher, Disposal, Dryer, Exhaust Fan, Humidifier, Icemaker, Oven - Wall, Cooktop, Range Hood, Refrigerator, Stainless Steel Appliances, Washer
Heat Source Electric, Natural Gas Available
Laundry Has Laundry
Exterior
Parking Features Garage Door Opener
Garage Spaces 4.0
Water Access N
Roof Type Shake
Accessibility None
Total Parking Spaces 4
Garage Y
Building
Story 3+
Sewer Public Sewer
Water Private, Well
Architectural Style Colonial
Level or Stories 3+
Additional Building Above Grade, Below Grade
New Construction N
Schools
Elementary Schools Forestville
Middle Schools Cooper
High Schools Langley
School District Fairfax County Public Schools
Others
Senior Community No
Tax ID 0063 18 0001
Ownership Fee Simple
SqFt Source Estimated
Special Listing Condition Standard
Read Less

Bought with Claudia Kern • Compass



