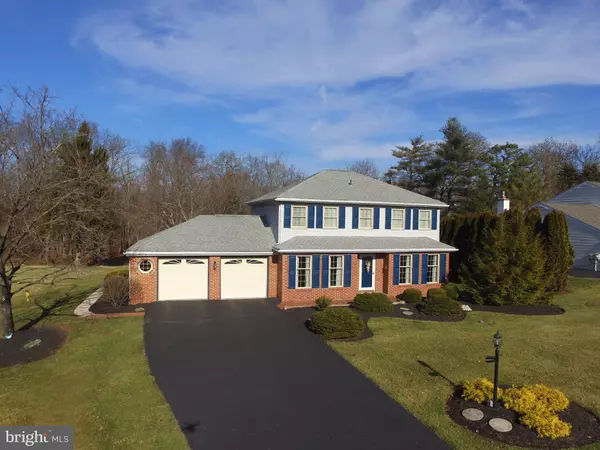For more information regarding the value of a property, please contact us for a free consultation.
1455 LEAS WAY Hatfield, PA 19440
Want to know what your home might be worth? Contact us for a FREE valuation!

Our team is ready to help you sell your home for the highest possible price ASAP
Key Details
Sold Price $407,000
Property Type Single Family Home
Sub Type Detached
Listing Status Sold
Purchase Type For Sale
Square Footage 1,678 sqft
Price per Sqft $242
Subdivision Lexington Leas
MLS Listing ID PAMC639864
Sold Date 05/26/20
Style Colonial
Bedrooms 4
Full Baths 2
Half Baths 1
HOA Y/N N
Abv Grd Liv Area 1,678
Originating Board BRIGHT
Year Built 1977
Annual Tax Amount $5,274
Tax Year 2019
Lot Size 0.459 Acres
Acres 0.46
Lot Dimensions 100.00 x 0.00
Property Description
This immaculate and impeccably maintained two story colonial in the desired Lexington Leas neighborhood in Hatfield Township will be available to show on Saturday 3/7! The sellers purchased this home new in 1977 and have taken meticulous care of it ever since! This home features 4 bedrooms and 2.1 baths situated on a very well maintained and manicured private half acre lot (.46) that backs up to woods and a creek. As you walk up the wide driveway you will see the stately brick front facade that makes this such a beautiful home, with the oversized double garage featuring a charming octagon window letting light into the workbench area. The brick walkway and front porch lead you into the entrance foyer. On your left you will see the elegant formal dining room and the living room on your right, both rooms allowing abundant natural light through the oversize front windows. Down the hallway you will enter the extremely functional eat in kitchen that boasts solid wood cherry cabinetry, stainless steel appliances and a beautiful bay window looking out into the spacious and private back yard. The kitchen is open to the cozy family room that features a wood burning fireplace with a stunning marble wrap around hearth and sliding doors out to the brick patio. The entire main floor of this home features beautiful hardwood floors and crown molding throughout. A hall coat closet and powder room complete the first floor, and there is also inside access to the garage. Head upstairs and you will see a continuation of the hardwood floors throughout the 4 bedrooms. The master bedroom boasts a master bath and walk in closet. 3 additional good-sized bedrooms (one currently being used as an office) and a full bath complete the upstairs. This home has a full basement, partially finished on one side with a large storage and workbench area on the other side. Additional storage can be found in the loft above the double garage and also in the attic. This home also features dual zone heating and air conditioning. All of this located on a quiet cul-de-sac street in the award-winning North Penn School District, but also in close proximity to fine and casual dining, fun pubs, grocery stores, shopping, and public transportation. Additionally, this home comes with a TWO YEAR HOME WARRANTY included with the sale!! This home is just waiting for a family to call it their own schedule your showing now!! LINK TO VIDEO TOUR: https://youtu.be/cP6iKjCJzKU
Location
State PA
County Montgomery
Area Hatfield Twp (10635)
Zoning RA1
Rooms
Other Rooms Living Room, Dining Room, Primary Bedroom, Bedroom 2, Bedroom 3, Bedroom 4, Kitchen, Family Room, Basement, Primary Bathroom, Full Bath, Half Bath
Basement Full
Interior
Hot Water Oil
Heating Baseboard - Hot Water, Zoned
Cooling Central A/C, Zoned
Fireplaces Number 1
Fireplaces Type Marble, Wood
Fireplace Y
Heat Source Oil
Exterior
Parking Features Oversized, Garage Door Opener, Inside Access
Garage Spaces 6.0
Water Access N
Roof Type Architectural Shingle
Accessibility None
Attached Garage 2
Total Parking Spaces 6
Garage Y
Building
Story 2
Sewer Public Sewer
Water Public
Architectural Style Colonial
Level or Stories 2
Additional Building Above Grade, Below Grade
New Construction N
Schools
Elementary Schools A.M. Kulp
Middle Schools Pennfield
High Schools North Penn Senior
School District North Penn
Others
Senior Community No
Tax ID 35-00-05391-055
Ownership Fee Simple
SqFt Source Assessor
Acceptable Financing Cash, FHA, Conventional, VA
Listing Terms Cash, FHA, Conventional, VA
Financing Cash,FHA,Conventional,VA
Special Listing Condition Standard
Read Less

Bought with Tara A Garrison • Keller Williams Real Estate-Horsham



