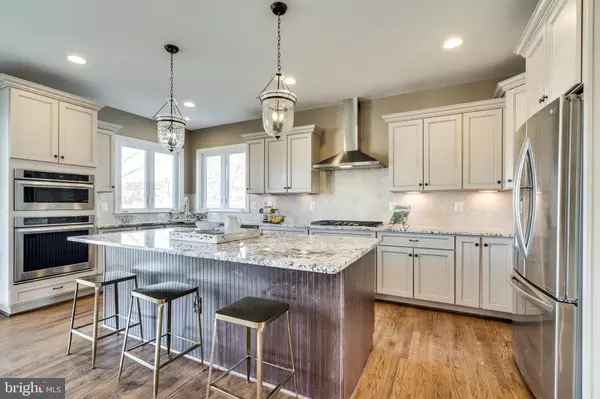For more information regarding the value of a property, please contact us for a free consultation.
6034 FRANCONIA RD Alexandria, VA 22310
Want to know what your home might be worth? Contact us for a FREE valuation!

Our team is ready to help you sell your home for the highest possible price ASAP
Key Details
Sold Price $857,000
Property Type Single Family Home
Sub Type Detached
Listing Status Sold
Purchase Type For Sale
Square Footage 2,792 sqft
Price per Sqft $306
Subdivision Maple Grove Estates
MLS Listing ID VAFX1112566
Sold Date 04/13/20
Style Colonial
Bedrooms 4
Full Baths 2
Half Baths 1
HOA Y/N N
Abv Grd Liv Area 2,792
Originating Board BRIGHT
Year Built 2013
Annual Tax Amount $10,039
Tax Year 2019
Lot Size 0.300 Acres
Acres 0.3
Property Description
Stunning customized Stanley Martin Addison model! Main level with wood floors throughout. Formal dining room with chair railing and office with French doors. Large family room with 9 foot ceilings off gourmet kitchen with custom cabinetry and space for wine fridge in Butler's pantry. Stainless steel appliances, to include built-in convection combo, Inverted Linear fridge and upgraded custom lighting. Surround sound 5.1 built in and alarm system. Master with two walk-in closets, spa-like bath with double shower and Kohler hydrotherapy tub. Convenient upper level laundry room. Large bedrooms with wainscoting and chair rail. Unfinished basement with rough-in for full bath and wet bar. Dual zoned heating and AC. Pull-down attic for extra storage. Convenient to Franconia-Springfield metro, Ft. Belvoir and Springfield Town Center!
Location
State VA
County Fairfax
Zoning 130
Rooms
Basement Full, Outside Entrance, Rear Entrance, Rough Bath Plumb, Sump Pump, Unfinished, Walkout Stairs
Interior
Interior Features Attic, Butlers Pantry, Carpet, Chair Railings, Combination Kitchen/Living, Family Room Off Kitchen, Floor Plan - Traditional, Formal/Separate Dining Room, Kitchen - Gourmet, Kitchen - Eat-In, Kitchen - Island, Kitchen - Table Space, Primary Bath(s), Pantry, Recessed Lighting, Soaking Tub, Walk-in Closet(s), Window Treatments, Wood Floors, Wood Stove
Hot Water Natural Gas
Heating Forced Air, Zoned
Cooling Central A/C, Zoned
Flooring Hardwood, Carpet
Fireplaces Number 1
Fireplaces Type Gas/Propane, Mantel(s)
Equipment Built-In Microwave, Dishwasher, Disposal, Dryer, Exhaust Fan, Icemaker, Microwave, Oven - Wall, Oven/Range - Gas, Range Hood, Refrigerator, Stainless Steel Appliances, Water Heater
Furnishings No
Fireplace Y
Appliance Built-In Microwave, Dishwasher, Disposal, Dryer, Exhaust Fan, Icemaker, Microwave, Oven - Wall, Oven/Range - Gas, Range Hood, Refrigerator, Stainless Steel Appliances, Water Heater
Heat Source Natural Gas
Laundry Upper Floor
Exterior
Parking Features Garage Door Opener, Garage - Side Entry
Garage Spaces 2.0
Water Access N
Roof Type Shingle,Composite
Accessibility None
Attached Garage 2
Total Parking Spaces 2
Garage Y
Building
Story 3+
Sewer Public Sewer
Water Public
Architectural Style Colonial
Level or Stories 3+
Additional Building Above Grade
Structure Type 9'+ Ceilings,Dry Wall
New Construction N
Schools
Elementary Schools Franconia
High Schools Edison
School District Fairfax County Public Schools
Others
Senior Community No
Tax ID 0814 31 0001A
Ownership Fee Simple
SqFt Source Assessor
Security Features Security System,Main Entrance Lock
Horse Property N
Special Listing Condition Standard
Read Less

Bought with Brandon Lowkaran • Keller Williams Realty



