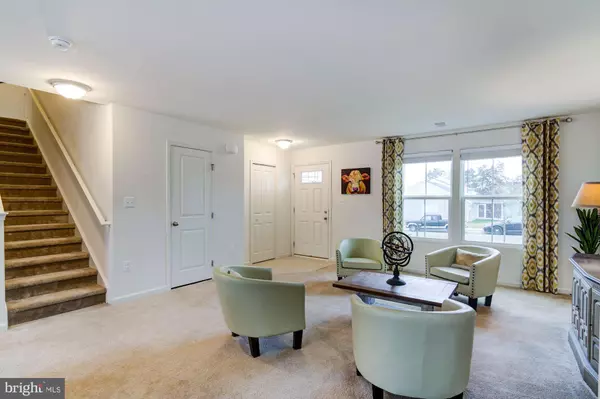For more information regarding the value of a property, please contact us for a free consultation.
5031 GODWINS LANDING DR Remington, VA 22734
Want to know what your home might be worth? Contact us for a FREE valuation!

Our team is ready to help you sell your home for the highest possible price ASAP
Key Details
Sold Price $350,000
Property Type Single Family Home
Sub Type Detached
Listing Status Sold
Purchase Type For Sale
Square Footage 2,628 sqft
Price per Sqft $133
Subdivision Rappahonnock Landing
MLS Listing ID VAFQ163682
Sold Date 03/13/20
Style Colonial
Bedrooms 5
Full Baths 2
Half Baths 1
HOA Fees $75/mo
HOA Y/N Y
Abv Grd Liv Area 2,200
Originating Board BRIGHT
Year Built 2017
Annual Tax Amount $3,338
Tax Year 2019
Lot Size 6,107 Sqft
Acres 0.14
Property Description
Gorgeous, Like-New 5 bedroom, 2.5 bath. This inviting home offers an open floor plan with plentiful natural light Eat-in kitchen w/ huge island, stainless appliances, and more! Upstairs includes an Ensuite Master Suite with walk-in shower and huge walk-in closet. Four additional spacious bedrooms and full bathroom finish out the upper level. Laundry Room on bedroom level. Step outside to the expansive patio overlooking the private fenced in backyard! Two car garage. Located within walking distance to the river where you can float, fish or kayak and downtown area , which will include a future park coming soon just behind the community along the river. Enjoy the small town feel of Remington while still easily accessible to Washington DC, Fairfax and Arlington.
Location
State VA
County Fauquier
Zoning R4
Interior
Interior Features Breakfast Area, Carpet, Combination Dining/Living, Combination Kitchen/Dining, Dining Area, Family Room Off Kitchen, Floor Plan - Open, Kitchen - Eat-In, Kitchen - Island, Kitchen - Table Space, Primary Bath(s), Walk-in Closet(s)
Heating Heat Pump(s)
Cooling Central A/C
Flooring Wood, Carpet
Equipment Dryer, Stove, Washer, Refrigerator, Dishwasher
Appliance Dryer, Stove, Washer, Refrigerator, Dishwasher
Heat Source Electric
Laundry Upper Floor
Exterior
Exterior Feature Patio(s)
Parking Features Garage - Front Entry
Garage Spaces 2.0
Fence Fully, Vinyl, Privacy
Water Access N
Accessibility None
Porch Patio(s)
Attached Garage 2
Total Parking Spaces 2
Garage Y
Building
Story 2
Sewer Public Sewer
Water Public
Architectural Style Colonial
Level or Stories 2
Additional Building Above Grade, Below Grade
New Construction N
Schools
School District Fauquier County Public Schools
Others
Senior Community No
Tax ID 6877-97-5660
Ownership Fee Simple
SqFt Source Estimated
Special Listing Condition Standard
Read Less

Bought with Eduardo J Borgen • Samson Properties



