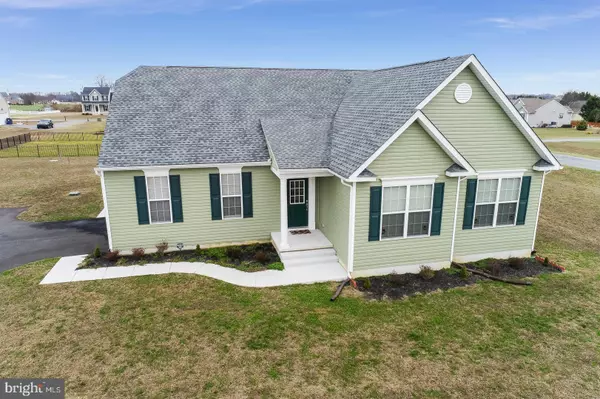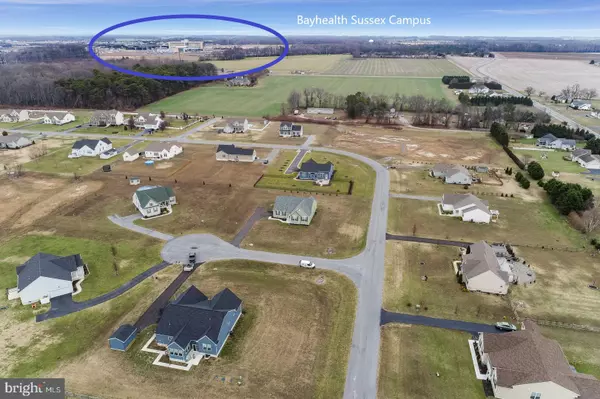For more information regarding the value of a property, please contact us for a free consultation.
8380 CHESTNUT CT Lincoln, DE 19960
Want to know what your home might be worth? Contact us for a FREE valuation!

Our team is ready to help you sell your home for the highest possible price ASAP
Key Details
Sold Price $297,250
Property Type Single Family Home
Sub Type Detached
Listing Status Sold
Purchase Type For Sale
Square Footage 1,853 sqft
Price per Sqft $160
Subdivision Blueberry Hill
MLS Listing ID DESU154170
Sold Date 08/14/20
Style Contemporary,Ranch/Rambler
Bedrooms 3
Full Baths 2
HOA Fees $12/ann
HOA Y/N Y
Abv Grd Liv Area 1,853
Originating Board BRIGHT
Year Built 2018
Annual Tax Amount $1,145
Lot Size 0.750 Acres
Acres 0.75
Lot Dimensions 154 x 206
Property Description
BACK ON THE MARKET, Buyer lost loan qualification ! Welcome Home to Blueberry Hill! Move In Ready! 1.5 years old! BETTER THAN NEW! NO CITY TAXES! Nestled on a Culdesac in a Central Delaware community, conveniently located minutes to our new Bayhealth Sussex Campus and equal distance to Dover and the Beaches. This Open Floor Plan home lends to both contemporary or traditional styles with spacious rooms and large windows making the main living space light and bright. Enter the Foyer, to the right are 2 Bedrooms, a closet and a hall bathroom with transom window over shower bringing in natural light. Straight ahead is the Family Room open to the dining area and kitchen. Abundant cabinets and counter space easily accommodate all your preparation, serving and entertaining needs. Built with high ceilings, recessed lighting, crown molding, ceiling fans, Stainless Appliances, Granite Counter tops, full laundry, pantry and closet storage. The separate, large Master Bedroom leads to a full Master Bath with large linen closet, private lieu, custom tiled walk in shower with glass doors and a spacious walk-in closet. Crawl space is enclosed and climate controlled. Just a stones throw from Milford and easy access to Rte 1 both North and South! Schedule your private tour today!!!!!!
Location
State DE
County Sussex
Area Cedar Creek Hundred (31004)
Zoning AR-1
Direction West
Rooms
Other Rooms Dining Room, Primary Bedroom, Bedroom 2, Bedroom 3, Kitchen, Family Room, Laundry, Bathroom 2, Primary Bathroom
Main Level Bedrooms 3
Interior
Interior Features Attic, Breakfast Area, Carpet, Ceiling Fan(s), Combination Kitchen/Dining, Combination Dining/Living, Bar, Crown Moldings, Dining Area, Entry Level Bedroom, Family Room Off Kitchen, Floor Plan - Open, Kitchen - Island, Primary Bath(s), Pantry, Recessed Lighting, Stall Shower, Tub Shower, Walk-in Closet(s), Window Treatments
Hot Water Propane
Heating Central, Forced Air, Heat Pump - Gas BackUp
Cooling Central A/C
Flooring Carpet, Hardwood, Vinyl
Equipment Built-In Microwave, Dishwasher, Dryer - Electric, Exhaust Fan, Microwave, Oven/Range - Electric, Range Hood, Refrigerator, Stainless Steel Appliances, Washer, Water Heater
Furnishings Partially
Fireplace N
Window Features Screens,Insulated,Vinyl Clad
Appliance Built-In Microwave, Dishwasher, Dryer - Electric, Exhaust Fan, Microwave, Oven/Range - Electric, Range Hood, Refrigerator, Stainless Steel Appliances, Washer, Water Heater
Heat Source Propane - Owned
Laundry Main Floor
Exterior
Parking Features Garage - Side Entry, Built In, Garage Door Opener, Inside Access
Garage Spaces 8.0
Utilities Available Cable TV, Phone, Propane, Under Ground
Water Access N
Roof Type Architectural Shingle
Accessibility None
Attached Garage 2
Total Parking Spaces 8
Garage Y
Building
Lot Description Cleared, Corner, Cul-de-sac, Front Yard, Level, Rear Yard, SideYard(s)
Story 1
Foundation Crawl Space
Sewer Gravity Sept Fld
Water Private, Well
Architectural Style Contemporary, Ranch/Rambler
Level or Stories 1
Additional Building Above Grade
Structure Type Dry Wall
New Construction N
Schools
Middle Schools Milford Central Academy
High Schools Milford
School District Milford
Others
Senior Community No
Tax ID 330-15.00-235.00
Ownership Fee Simple
SqFt Source Assessor
Security Features Carbon Monoxide Detector(s),Security System,Smoke Detector
Acceptable Financing Cash, Conventional, FHA, USDA, VA
Horse Property N
Listing Terms Cash, Conventional, FHA, USDA, VA
Financing Cash,Conventional,FHA,USDA,VA
Special Listing Condition Standard
Read Less

Bought with Michelle F Andrews • Bryan Realty Group



