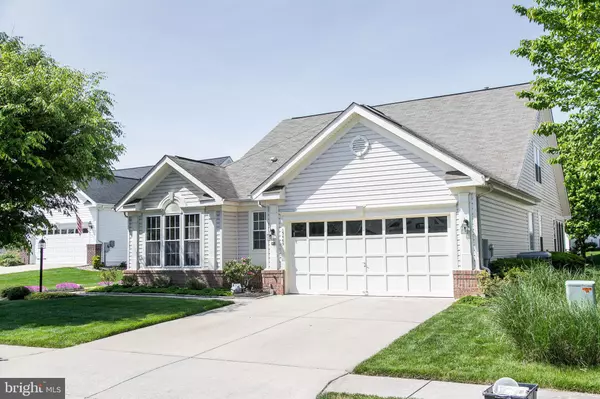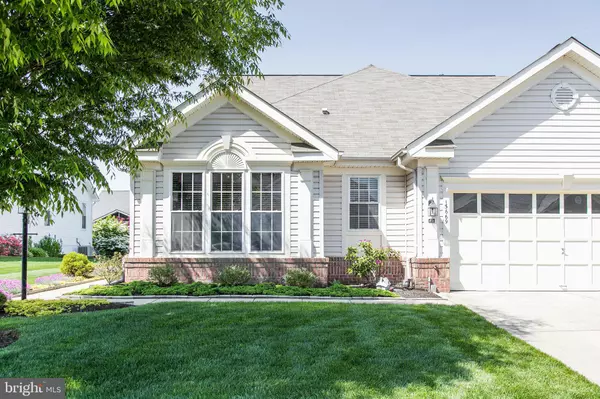For more information regarding the value of a property, please contact us for a free consultation.
13669 HEYTHORPE CT Gainesville, VA 20155
Want to know what your home might be worth? Contact us for a FREE valuation!

Our team is ready to help you sell your home for the highest possible price ASAP
Key Details
Sold Price $515,000
Property Type Single Family Home
Sub Type Detached
Listing Status Sold
Purchase Type For Sale
Square Footage 2,482 sqft
Price per Sqft $207
Subdivision Heritage Hunt
MLS Listing ID VAPW485086
Sold Date 03/02/20
Style Traditional
Bedrooms 3
Full Baths 3
HOA Fees $310/mo
HOA Y/N Y
Abv Grd Liv Area 2,482
Originating Board BRIGHT
Year Built 2001
Annual Tax Amount $4,830
Tax Year 2019
Lot Size 9,570 Sqft
Acres 0.22
Property Description
Welcome to 13669 Heythorpe Court where almost every room in this gorgeous 3 BR/3 BA Marjoram model features natural light for a sparkling sunlight-filled home. This home has been meticulously updated and is completely move-in ready. Are you ready to cook and entertain in this spacious and updated kitchen with its refreshed kitchen cabinets, granite, new backsplash, ceramic tile flooring, and stainless steel appliances? Here's your chance! With this chilly winter weather upon us, the family room is certainly the place to cozy up next to the raised hearth gas fireplace. Or, get some R&R in your remodeled master bathroom with heated ceramic tile flooring, wall to wall cabinets with double vanities, and an enlarged shower with a frameless glass shower door! During those warmer days, head on out to your private and secluded attached screened-in porch to enjoy a glass of your favorite wine or a sweet tea. This is your own little sanctuary where you'll feel like you're on your own little private island! There is even more to offer in this home including the patio, newer wide plank engineered hardwood floors, separate laundry room, and custom landscaping. The Heritage Hunt 55 and better community also offers a wide array of amenities like an indoor and outdoor pool, fitness center, tennis courts, bocce courts, pickleball courts (being built), a clubhouse, walking paths, and a gated community entrance. Plus an 18 hole Championship Arthur Hills Golf Course with memberships available or a pay as you play rate. You are still close to major commuting routes, wineries, incredible restaurants and shopping! The purchaser pays a one-time community capitalization fee of $3720 at settlement.
Location
State VA
County Prince William
Zoning PMR
Rooms
Other Rooms Living Room, Dining Room, Primary Bedroom, Bedroom 2, Bedroom 3, Kitchen, Breakfast Room, Laundry, Loft, Bathroom 2, Bathroom 3, Primary Bathroom, Screened Porch
Main Level Bedrooms 2
Interior
Interior Features Breakfast Area, Carpet, Ceiling Fan(s), Chair Railings, Combination Dining/Living, Dining Area, Entry Level Bedroom, Family Room Off Kitchen, Floor Plan - Open, Kitchen - Gourmet, Kitchen - Table Space, Primary Bath(s), Skylight(s), Sprinkler System, Upgraded Countertops, Walk-in Closet(s), Window Treatments
Hot Water Natural Gas
Heating Central, Programmable Thermostat
Cooling Central A/C
Fireplaces Number 1
Fireplaces Type Fireplace - Glass Doors, Gas/Propane, Mantel(s)
Equipment Built-In Microwave, Dishwasher, Disposal, Dryer, Exhaust Fan, Extra Refrigerator/Freezer, Icemaker, Refrigerator, Stove, Washer
Fireplace Y
Appliance Built-In Microwave, Dishwasher, Disposal, Dryer, Exhaust Fan, Extra Refrigerator/Freezer, Icemaker, Refrigerator, Stove, Washer
Heat Source Natural Gas
Laundry Main Floor
Exterior
Exterior Feature Patio(s)
Parking Features Additional Storage Area, Built In, Garage - Front Entry, Garage Door Opener, Inside Access
Garage Spaces 2.0
Utilities Available Under Ground
Amenities Available Billiard Room, Cable, Club House, Common Grounds, Fitness Center, Gated Community, Golf Course Membership Available, Golf Course, Library, Meeting Room, Pool - Indoor, Pool - Outdoor, Tennis Courts
Water Access N
Roof Type Asphalt
Accessibility Grab Bars Mod
Porch Patio(s)
Attached Garage 2
Total Parking Spaces 2
Garage Y
Building
Lot Description Cul-de-sac, Landscaping, Level
Story 2
Sewer Public Sewer
Water Public
Architectural Style Traditional
Level or Stories 2
Additional Building Above Grade, Below Grade
New Construction N
Schools
Elementary Schools Tyler
Middle Schools Bull Run
High Schools Battlefield
School District Prince William County Public Schools
Others
HOA Fee Include Cable TV,Common Area Maintenance,High Speed Internet,Management,Pool(s),Recreation Facility,Reserve Funds,Security Gate,Snow Removal,Standard Phone Service,Trash
Senior Community Yes
Age Restriction 55
Tax ID 7398-92-5553
Ownership Fee Simple
SqFt Source Assessor
Security Features Smoke Detector,Security Gate
Acceptable Financing Cash, Conventional, FHA, VA
Listing Terms Cash, Conventional, FHA, VA
Financing Cash,Conventional,FHA,VA
Special Listing Condition Standard
Read Less

Bought with Lynn M O'Neill • RE/MAX Gateway



