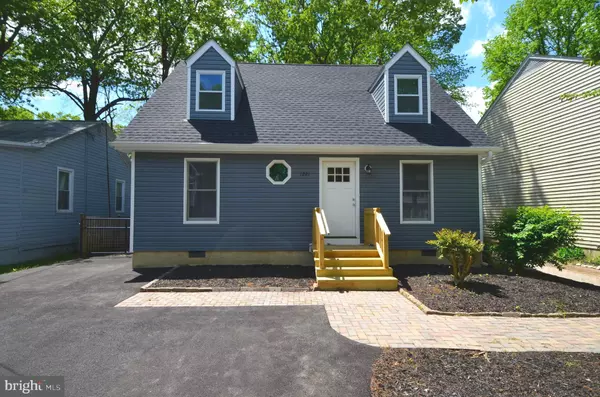For more information regarding the value of a property, please contact us for a free consultation.
1221 HAWTHORNE ST Shady Side, MD 20764
Want to know what your home might be worth? Contact us for a FREE valuation!

Our team is ready to help you sell your home for the highest possible price ASAP
Key Details
Sold Price $309,900
Property Type Single Family Home
Sub Type Detached
Listing Status Sold
Purchase Type For Sale
Square Footage 1,215 sqft
Price per Sqft $255
Subdivision Avalon Shores
MLS Listing ID MDAA422110
Sold Date 07/17/20
Style Cape Cod
Bedrooms 3
Full Baths 2
Half Baths 1
HOA Y/N N
Abv Grd Liv Area 1,215
Originating Board BRIGHT
Year Built 1989
Annual Tax Amount $2,592
Tax Year 2020
Lot Size 5,000 Sqft
Acres 0.11
Property Description
Completely remodeled from top to bottom. New roof, new siding, entire house re-plumbed with state of the art APEX plumbing. Interior offers hardwood floors thru out the main level, owners bedroom on main level with tiled surround bath with tub, stand up shower & double granite vanity, tile floor. Hallway bath with tile floor, washer & dryer. Kitchen offers stainless steel appliances, granite counter tops, self closing cabinets, rear entry door to rear yard with full width paver patio, and completely fenced rear yard. Upper level of home offers 2 bedrooms, linen closet and full bath with tile floor, tub & double granite vanity. New oversized paved driveway with 10' gate for potential boat/RV.. Walk to community pier, beach, boat ramp & playground. Nothing to do but move in and enjoy the Chesapeake Bay life style.Virtual Tour: https://www.youtube.com/watch?v=VkMGDiNAlCU
Location
State MD
County Anne Arundel
Zoning R
Rooms
Main Level Bedrooms 1
Interior
Interior Features Carpet, Combination Kitchen/Living, Entry Level Bedroom, Floor Plan - Open, Tub Shower, Wood Floors
Hot Water Electric
Heating Heat Pump(s)
Cooling Central A/C
Equipment Built-In Microwave, Dishwasher, Disposal, Dryer, Icemaker, Refrigerator, Stainless Steel Appliances, Stove, Washer, Water Heater
Appliance Built-In Microwave, Dishwasher, Disposal, Dryer, Icemaker, Refrigerator, Stainless Steel Appliances, Stove, Washer, Water Heater
Heat Source Electric
Exterior
Fence Rear
Amenities Available Baseball Field, Beach, Boat Ramp, Common Grounds, Pier/Dock, Tot Lots/Playground
Water Access Y
Water Access Desc Boat - Powered,Canoe/Kayak,Fishing Allowed,Personal Watercraft (PWC),Public Access,Public Beach,Swimming Allowed,Waterski/Wakeboard
Accessibility None
Garage N
Building
Story 2
Sewer Public Sewer
Water Well
Architectural Style Cape Cod
Level or Stories 2
Additional Building Above Grade, Below Grade
New Construction N
Schools
Elementary Schools Shady Side
Middle Schools Southern
High Schools Southern
School District Anne Arundel County Public Schools
Others
Senior Community No
Tax ID 020700190061713
Ownership Fee Simple
SqFt Source Assessor
Acceptable Financing Cash, Conventional, FHA, Rural Development, USDA, VA
Listing Terms Cash, Conventional, FHA, Rural Development, USDA, VA
Financing Cash,Conventional,FHA,Rural Development,USDA,VA
Special Listing Condition Standard
Read Less

Bought with Patricia E Stueckler • Keller Williams Three Bridges



