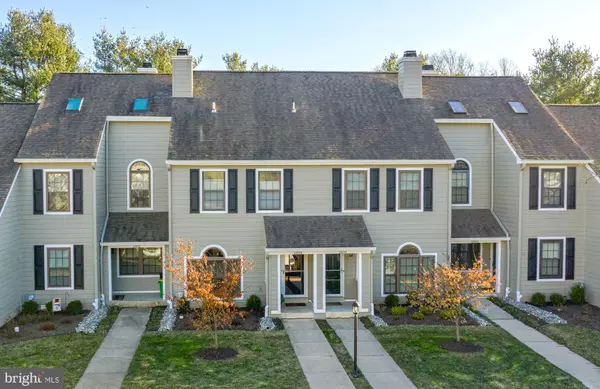For more information regarding the value of a property, please contact us for a free consultation.
1803 WESTFIELD CT Newtown Square, PA 19073
Want to know what your home might be worth? Contact us for a FREE valuation!

Our team is ready to help you sell your home for the highest possible price ASAP
Key Details
Sold Price $287,000
Property Type Townhouse
Sub Type Interior Row/Townhouse
Listing Status Sold
Purchase Type For Sale
Square Footage 1,746 sqft
Price per Sqft $164
Subdivision Willistown Knoll
MLS Listing ID PACT495760
Sold Date 03/13/20
Style Traditional
Bedrooms 2
Full Baths 1
Half Baths 1
HOA Fees $280/mo
HOA Y/N Y
Abv Grd Liv Area 1,426
Originating Board BRIGHT
Year Built 1988
Annual Tax Amount $3,202
Tax Year 2020
Lot Size 1,026 Sqft
Acres 0.02
Lot Dimensions 0.00 x 0.00
Property Description
Convenient to Philadelphia, Exton, King of Prussia, West Chester and Wilmington, this fabulous community is located in the highly rated GREAT VALLEY SCHOOL DISTRICT and boasts wonderful open space, walking trails, and sidewalks. The HOA fee covers the exterior maintenance of the units (siding, roof, sidewalks) and all that has been redone over the last few years. Brand new HardiPlank siding and shutters, newly painted front doors and light fixtures make this community show like new construction. The upgrades continue within the home. From the moment you enter, you will appreciate how much work the current owners have put into the interior remodeling. Fresh paint, lovely hardwood floors, a fabulous fireplace, and a BRAND NEW KITCHEN with stainless steel appliances, beautiful white cabinets, and gorgeous granite counter tops make this a move in ready, jewel. The lovely deck is just off the kitchen and overlooks a tree line for privacy, a perfect place for grilling or just enjoying the outdoors. The Dining Room and Living Room share a two sided wood burning fireplace so that you can enjoy that wonderful ambiance in both spaces. Upstairs, the renovations continue with beautiful new carpets in the master bedroom and stairs/hallway, new laminate wood floor and new baseboards in the second bedroom, new paint throughout. There is a set of stairs that currently leads to a third level which is now used as floored attic storage space but it is available to be finished and used for a third bedroom/bathroom space. In the three bedroom units, this third floor is typically finished off. The basement is a large, fully finished rec room with a beautiful, daylight, walk out and second deck just outside the rec room doors leading to a level backyard which adjoins the common area and tree line just beyond. The HOA completed the roof in 2009 and siding in 2019. Owners have installed all new windows and sliding door in 2019 in addition to the interior remodeling described earlier which was also completed in 2019. The HOA fee includes trash (2x per week), sewer, road maintenance, all lawn and landscaping including bed maintenance, snow removal including sidewalks, common area maintenance, and exterior building maintenance (siding, roof). This move in ready home is minutes from plentiful shopping, wonderful restaurants, and the desirable Sugartown Elementary School. Come see this beautiful property; it is a truly special place that you will want to call home!
Location
State PA
County Chester
Area Willistown Twp (10354)
Zoning RU
Rooms
Other Rooms Living Room, Dining Room, Primary Bedroom, Bedroom 2, Kitchen, Great Room, Bathroom 1, Half Bath
Basement Full
Interior
Hot Water Electric
Heating Heat Pump(s)
Cooling Central A/C
Fireplaces Number 1
Fireplace Y
Heat Source Electric
Laundry Dryer In Unit, Washer In Unit
Exterior
Exterior Feature Deck(s)
Water Access N
View Garden/Lawn, Trees/Woods
Street Surface Black Top
Accessibility None
Porch Deck(s)
Road Frontage Private
Garage N
Building
Story 2
Sewer Public Sewer
Water Public
Architectural Style Traditional
Level or Stories 2
Additional Building Above Grade, Below Grade
New Construction N
Schools
School District Great Valley
Others
HOA Fee Include Common Area Maintenance,Ext Bldg Maint,Lawn Care Front,Lawn Care Rear,Lawn Care Side,Lawn Maintenance,Road Maintenance,Sewer,Snow Removal,Trash
Senior Community No
Tax ID 54-08 -0869
Ownership Fee Simple
SqFt Source Assessor
Special Listing Condition Standard
Read Less

Bought with Nicholas DeLuca • Coldwell Banker Realty



