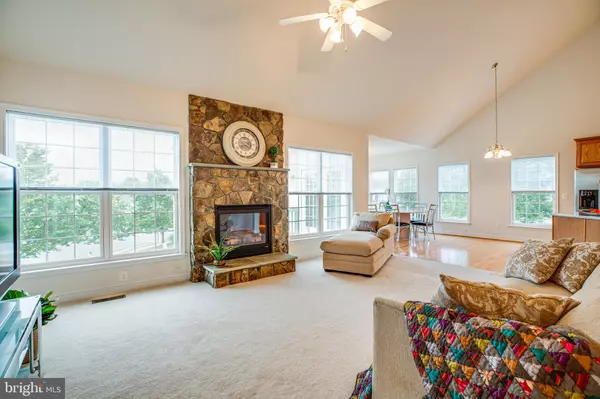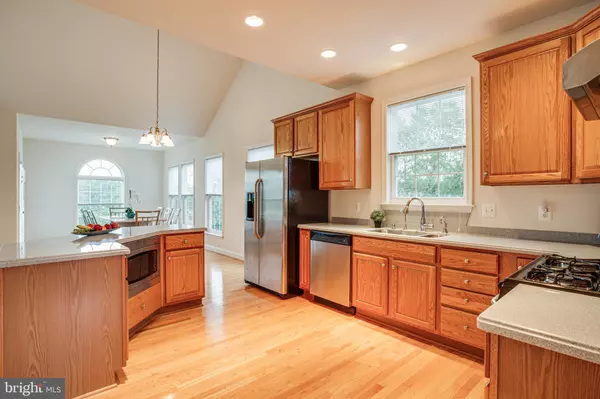For more information regarding the value of a property, please contact us for a free consultation.
12 GABRIELS LN Fredericksburg, VA 22406
Want to know what your home might be worth? Contact us for a FREE valuation!

Our team is ready to help you sell your home for the highest possible price ASAP
Key Details
Sold Price $420,000
Property Type Single Family Home
Sub Type Detached
Listing Status Sold
Purchase Type For Sale
Square Footage 3,093 sqft
Price per Sqft $135
Subdivision England Run
MLS Listing ID VAST215032
Sold Date 02/21/20
Style Colonial
Bedrooms 4
Full Baths 4
Half Baths 1
HOA Fees $67/qua
HOA Y/N Y
Abv Grd Liv Area 3,033
Originating Board BRIGHT
Year Built 2005
Annual Tax Amount $3,528
Tax Year 2018
Lot Size 0.614 Acres
Acres 0.61
Property Description
Searching for a top quality, lightly lived in home with easy access & great schools at a reduced price? This solid one owner, energy efficient Piccard Home has 4 BR/4.5 BAs is FABULOUS! Not the typical mass produced subdivision home on a tiny lot, it's located in the private enclave of Gabriel's Row with other fine Piccard homes on .61 acres. Light filled Great Room! Great traffic flow perfect for gatherings! Tons of extra! Dual HVAC units for comfort and energy efficiency! Gorgeous gas stone fireplace! Windows galore! Wood floors and no shoes carpet! Large casual Dining! Solid surface countertops i baths and Kitchen! Large Pantry! Kid-friendly island w/ microwave ! Main floor Master Suite! 2nd level Master Suite! 4 like-new tile Baths with solid surface, stain resistant counters, waterfall faucets and glass doors! Partially finished 1700 SF heated Basement w/Full bath, tons of windows and like-new plush carpet keeping it warm and comfy. A private sidewalk leads to the direct walk out basement entry, making it ideal for a home office, multi-gen families, or kids who need room to romp. Easy parking with extended driveway leading to the large side load Close to Truslow Rd, RT 17, I-95 and VRE it's the perfect Stafford location no matter which direction you go. New Radon system tests at .03 pCi/L
Location
State VA
County Stafford
Zoning R1
Rooms
Other Rooms Dining Room, Primary Bedroom, Bedroom 2, Basement, Foyer, Bedroom 1, Study, Great Room, Bathroom 1, Primary Bathroom, Half Bath
Basement Full, Daylight, Full, Connecting Stairway, Sump Pump, Walkout Level, Windows
Main Level Bedrooms 1
Interior
Interior Features Carpet, Ceiling Fan(s), Chair Railings, Dining Area, Entry Level Bedroom, Floor Plan - Open, Kitchen - Island, Primary Bath(s), Pantry, Tub Shower, Walk-in Closet(s), Upgraded Countertops, Window Treatments, Wood Floors, Other
Hot Water Natural Gas
Heating Forced Air
Cooling Central A/C
Flooring Hardwood, Carpet, Ceramic Tile
Equipment Built-In Microwave, Dishwasher, Disposal, Dryer, Exhaust Fan, Oven - Self Cleaning, Oven/Range - Gas
Window Features Bay/Bow,Double Pane,Vinyl Clad
Appliance Built-In Microwave, Dishwasher, Disposal, Dryer, Exhaust Fan, Oven - Self Cleaning, Oven/Range - Gas
Heat Source Natural Gas
Exterior
Exterior Feature Deck(s)
Parking Features Garage - Side Entry, Garage Door Opener
Garage Spaces 2.0
Water Access N
Accessibility Other
Porch Deck(s)
Attached Garage 2
Total Parking Spaces 2
Garage Y
Building
Lot Description Cul-de-sac
Story 3+
Sewer Public Sewer
Water Public
Architectural Style Colonial
Level or Stories 3+
Additional Building Above Grade, Below Grade
New Construction N
Schools
School District Stafford County Public Schools
Others
HOA Fee Include Trash,Road Maintenance,Pool(s),Management
Senior Community No
Tax ID 45-N-8- -10
Ownership Fee Simple
SqFt Source Assessor
Acceptable Financing Cash, Conventional, FHA, VA
Horse Property N
Listing Terms Cash, Conventional, FHA, VA
Financing Cash,Conventional,FHA,VA
Special Listing Condition Standard
Read Less

Bought with Branden C Beasley • CENTURY 21 New Millennium



