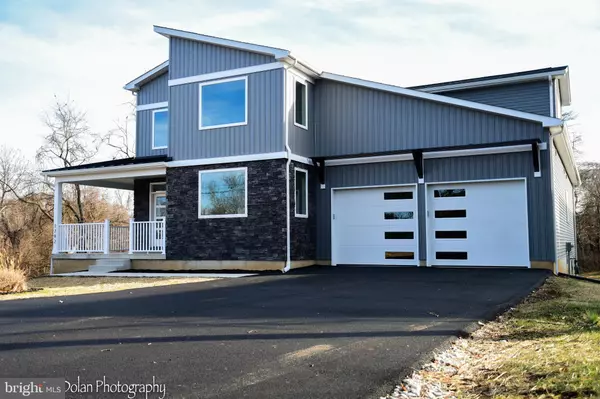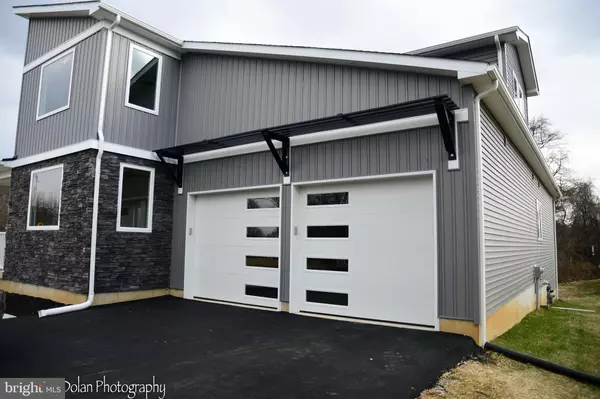For more information regarding the value of a property, please contact us for a free consultation.
1792 YEATMANS MILL RD Newark, DE 19711
Want to know what your home might be worth? Contact us for a FREE valuation!

Our team is ready to help you sell your home for the highest possible price ASAP
Key Details
Sold Price $644,900
Property Type Single Family Home
Sub Type Detached
Listing Status Sold
Purchase Type For Sale
Subdivision None Available
MLS Listing ID DENC482040
Sold Date 07/10/20
Style Contemporary
Bedrooms 5
Full Baths 3
Half Baths 1
HOA Y/N N
Originating Board BRIGHT
Year Built 2019
Tax Year 2019
Lot Size 1.360 Acres
Acres 1.36
Property Description
Over 4,000 square feet of unique contemporary new construction. This 5-bedroom, 3 bathroom home is located on a 1.4 acre wooded lot. The contemporary feel of this home will be obvious when you arrive. The large picture windows, glass entryway, striking roof lines, unique glass garage doors with modern overhang contribute to the impressive appearance of this home. The contemporary floor plan is obvious as you enter the home in a 2-story foyer and view the open stairways. The office off of the foyer features a large picture window and space to add built-ins, if desired. A separate dining room also features large windows and serving area. The kitchen includes modern cabinets, countertops, island, pantry and vaulted breakfast area with many large windows. Kitchen appliances include built-in wall oven/microwave, separate gas range with hood, dishwasher, disposal and refrigerator. The 2-story great room adjacent to the kitchen includes a gas fireplace and accesses an outdoor living area with covered rear deck with a wooded exterior view. The master suite on the main floor includes large windows, vaulted ceiling and large walk in closet. The master bathroom includes a large ceramic tiled shower, soaking tub and private water closet. The laundry room is also located on the main floor. The entire 1st floor includes hardwood and ceramic tile flooring. The open stairway leading to the basement continues the contemporary look which allows for the buyer to finish the basement, if desired. The basement includes a walkout area to the rear with large windows and slider to an area that can be finished for additional outdoor living space. The basement includes 9 tall walls. At the top of the stairs on the 2nd floor, the view is impressive into the 2-story great room and exterior rear woods. The 2nd floor includes 4 bedrooms with vaulted ceilings in 2 of the bedrooms. One of the bedrooms includes a private study. A private game room is also included on the 2nd floor which is a great place to watch movies and/or play video games. All bedrooms include large closets and large picture windows. 2 full ceramic tiled bathrooms are located on the 2nd floor to service the 4 bedrooms. Other features of this contemporary home include recessed lighting throughout, tankless water heater, 4 zone HVAC system and contemporary flooring and trim work. No other new construction homes are being built in the area that can provide this type of living environment. The house is fully complete and ready to move into.
Location
State DE
County New Castle
Area Newark/Glasgow (30905)
Zoning S
Rooms
Basement Daylight, Partial
Main Level Bedrooms 1
Interior
Heating Forced Air
Cooling Central A/C
Fireplaces Number 1
Fireplaces Type Gas/Propane
Fireplace Y
Heat Source Natural Gas
Laundry Main Floor
Exterior
Parking Features Garage - Front Entry
Garage Spaces 2.0
Water Access N
Accessibility None
Attached Garage 2
Total Parking Spaces 2
Garage Y
Building
Story 2
Sewer On Site Septic
Water Well
Architectural Style Contemporary
Level or Stories 2
Additional Building Above Grade, Below Grade
New Construction Y
Schools
School District Red Clay Consolidated
Others
Senior Community No
Tax ID 08-016.00-032
Ownership Fee Simple
SqFt Source Assessor
Special Listing Condition Standard
Read Less

Bought with Evette L Morrow • ELM Properties



