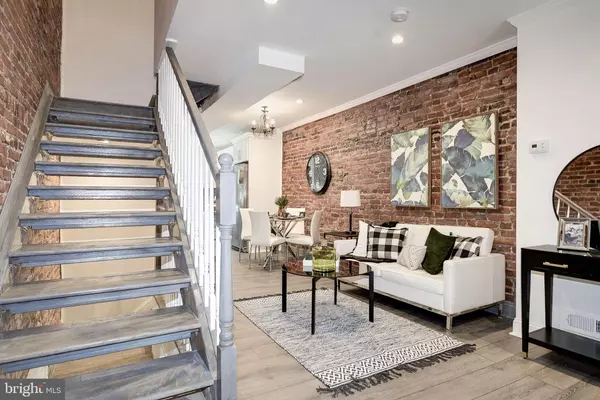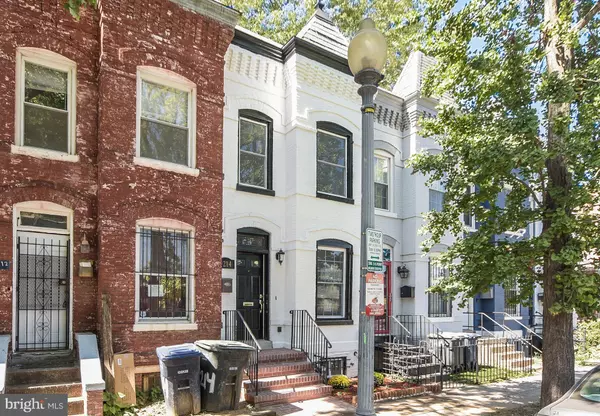For more information regarding the value of a property, please contact us for a free consultation.
1214 KIRBY ST NW Washington, DC 20001
Want to know what your home might be worth? Contact us for a FREE valuation!

Our team is ready to help you sell your home for the highest possible price ASAP
Key Details
Sold Price $708,000
Property Type Townhouse
Sub Type Interior Row/Townhouse
Listing Status Sold
Purchase Type For Sale
Square Footage 928 sqft
Price per Sqft $762
Subdivision Truxton Circle
MLS Listing ID DCDC450692
Sold Date 03/13/20
Style Colonial
Bedrooms 2
Full Baths 2
Half Baths 1
HOA Y/N N
Abv Grd Liv Area 928
Originating Board BRIGHT
Year Built 1911
Annual Tax Amount $4,154
Tax Year 2019
Lot Size 572 Sqft
Acres 0.01
Property Description
*** Open house this Sunday Feb/ 9th from 1-4 Pm *** A Must See *** Beautifully Renovated 2 bed/2.5 bath Row house in " Truxton Circle " Open modernized floor plan w/breathtaking Gourmet kitchen-SS appli, Granite counters,white cabinet & Gorgeous Hrwd flrs. a short walk to US Capital, only a few blocks away from New York Ave. About 0.5 mile away from Mt. Vernon Metro Station or a 10 min way and about 0.5 mile away from I395 as well as 2.8 miles away from National Mall, 7 blocks away from Union Market, close to shops & well known Restaurants, Close to playground & much more ......
Location
State DC
County Washington
Zoning R
Direction West
Rooms
Other Rooms Living Room, Dining Room, Kitchen, Basement, Laundry
Basement Partial
Interior
Interior Features Floor Plan - Open, Kitchen - Galley, Wood Floors
Hot Water Electric
Heating Central
Cooling Central A/C
Flooring Hardwood
Equipment Built-In Microwave, Dishwasher, Disposal, Dryer, Refrigerator, Washer, Stove
Furnishings No
Fireplace N
Window Features Double Pane
Appliance Built-In Microwave, Dishwasher, Disposal, Dryer, Refrigerator, Washer, Stove
Heat Source Central, Electric
Exterior
Fence Fully
Utilities Available Natural Gas Available
Amenities Available None
Water Access N
Accessibility None
Garage N
Building
Story 2.5
Foundation Crawl Space
Sewer Public Sewer
Water Public
Architectural Style Colonial
Level or Stories 2.5
Additional Building Above Grade, Below Grade
New Construction N
Schools
High Schools Dunbar
School District District Of Columbia Public Schools
Others
Pets Allowed Y
HOA Fee Include None
Senior Community No
Tax ID 0555//0138
Ownership Fee Simple
SqFt Source Estimated
Acceptable Financing Cash, Conventional, FHA, VA
Horse Property N
Listing Terms Cash, Conventional, FHA, VA
Financing Cash,Conventional,FHA,VA
Special Listing Condition Standard
Pets Allowed No Pet Restrictions
Read Less

Bought with Sarah E Beatty • Realty Executives Premier



