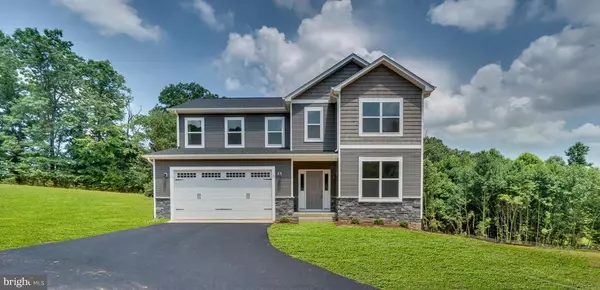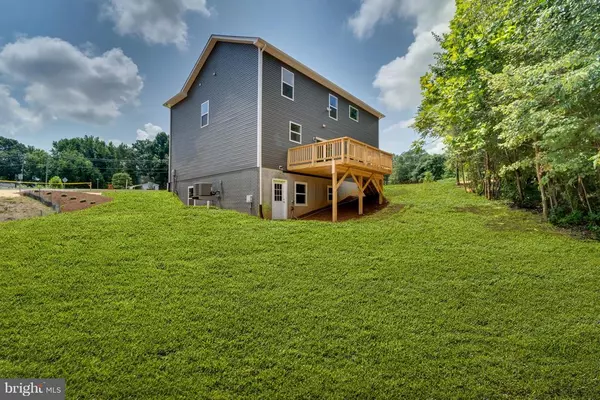For more information regarding the value of a property, please contact us for a free consultation.
17 ELLISON COURT ELLISON CT Fredericksburg, VA 22405
Want to know what your home might be worth? Contact us for a FREE valuation!

Our team is ready to help you sell your home for the highest possible price ASAP
Key Details
Sold Price $465,900
Property Type Single Family Home
Sub Type Detached
Listing Status Sold
Purchase Type For Sale
Square Footage 2,120 sqft
Price per Sqft $219
Subdivision Ellison Estates
MLS Listing ID VAST216694
Sold Date 12/05/20
Style Traditional
Bedrooms 4
Full Baths 2
Half Baths 2
HOA Fees $12/ann
HOA Y/N Y
Abv Grd Liv Area 2,120
Originating Board BRIGHT
Year Built 2020
Annual Tax Amount $858
Tax Year 2019
Lot Size 1.148 Acres
Acres 1.15
Property Description
Under Construction - Completion Date October2020. 1+ Acre Premium Lot in Ellison Estates. Location is everything!!! Close to 95 and Stafford Hospital! 4 Bedroom floor plan 4th Room to be used as a Study Den. - 2.5 Bath with a Full Basement. Approved 3 Bedroom Septic. Builder to finish a Basement Rec room area. Upgraded Engineered Hardwood flooring, Upgraded Kitchen Cabinets and Granite and a 16x10 Deck off the Kitchen. Huge master suite. Photos are of the Model Home and are similar in style and color. Colors and features will be verified with actual house. Addition lots are available for Homesite Selection.
Location
State VA
County Stafford
Zoning A2
Rooms
Other Rooms Den
Basement Outside Entrance, Rear Entrance, Walkout Level, Unfinished
Interior
Interior Features Attic, Family Room Off Kitchen, Combination Kitchen/Dining, Primary Bath(s), Upgraded Countertops
Hot Water Electric
Heating Heat Pump(s)
Cooling Heat Pump(s), Central A/C
Fireplaces Number 1
Fireplace Y
Heat Source Electric
Exterior
Exterior Feature Deck(s)
Parking Features Garage Door Opener
Garage Spaces 2.0
Water Access N
Accessibility None
Porch Deck(s)
Attached Garage 2
Total Parking Spaces 2
Garage Y
Building
Story 3
Sewer Perc Approved Septic
Water Public
Architectural Style Traditional
Level or Stories 3
Additional Building Above Grade, Below Grade
New Construction Y
Schools
School District Stafford County Public Schools
Others
Senior Community No
Tax ID 38-E-1- -2
Ownership Fee Simple
SqFt Source Estimated
Horse Property N
Special Listing Condition Standard
Read Less

Bought with Bertha J Donkor • 2020 Realty



