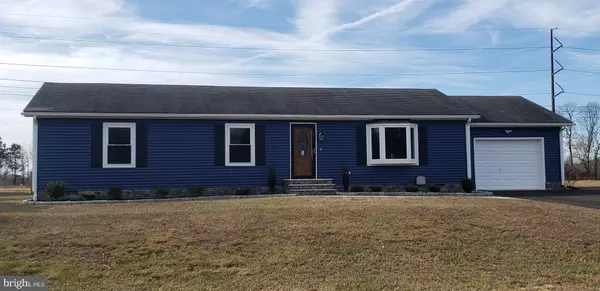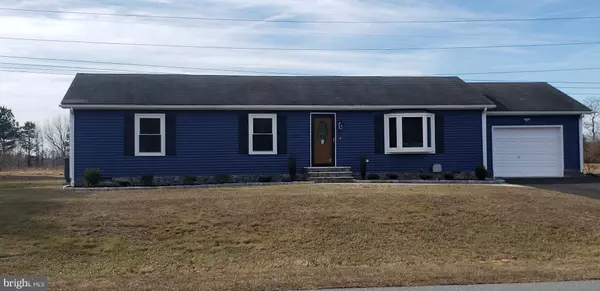For more information regarding the value of a property, please contact us for a free consultation.
212 W HOLLY DR Lincoln, DE 19960
Want to know what your home might be worth? Contact us for a FREE valuation!

Our team is ready to help you sell your home for the highest possible price ASAP
Key Details
Sold Price $200,000
Property Type Single Family Home
Sub Type Detached
Listing Status Sold
Purchase Type For Sale
Square Footage 1,248 sqft
Price per Sqft $160
Subdivision Meadows On Cubbage Pond
MLS Listing ID DESU151218
Sold Date 03/19/20
Style Raised Ranch/Rambler
Bedrooms 3
Full Baths 1
Half Baths 1
HOA Fees $12/ann
HOA Y/N Y
Abv Grd Liv Area 1,248
Originating Board BRIGHT
Year Built 1992
Annual Tax Amount $812
Tax Year 2019
Lot Size 0.430 Acres
Acres 0.43
Lot Dimensions 112.00 x 170.00
Property Description
Amazing rancher totally rehabbed at a wonderful location!. USDA qualified Community. Just minutes to Route 1, 113 and the new Bay Health Campus. This property offers a large private corner lot (over half an acre), backing up to an open land. Seller is in the process of replacing the whole Septic System. Brand new siding on a very modern blue color, dark window shutters, and professional landscaping with amazing stone walkway and foundation, brings up the beauty of this home. Inside the property, you can enjoy 3 bedrooms and 1 1/2 baths. As soon as you enter you will find a very spacious Living room that connects to a long bright kitchen and dining space. The kitchen has all new appliances, cabinets, marble counters and tile backsplash. The A/c Unit and water heater were also replaced.There is a 1 car garage attached to the home and accessible by front, back or side doors.HOA rules and regulations are available upon request. Great home, one level living at a wonderful price for you to call it home and enjoy!
Location
State DE
County Sussex
Area Cedar Creek Hundred (31004)
Zoning GR
Rooms
Other Rooms Living Room, Dining Room, Primary Bedroom, Bedroom 2, Bedroom 3, Kitchen
Main Level Bedrooms 3
Interior
Heating Forced Air
Cooling Central A/C
Flooring Laminated
Equipment None
Fireplace N
Window Features Bay/Bow,Double Pane
Heat Source Electric
Laundry Main Floor
Exterior
Parking Features Garage - Front Entry, Inside Access
Garage Spaces 1.0
Utilities Available Electric Available, Phone Available, Sewer Available, Water Available
Water Access N
Roof Type Shingle
Accessibility None
Attached Garage 1
Total Parking Spaces 1
Garage Y
Building
Lot Description Corner, Front Yard, Level, Rear Yard
Story 1
Foundation Concrete Perimeter, Crawl Space, Stone
Sewer Gravity Sept Fld, On Site Septic
Water Private/Community Water
Architectural Style Raised Ranch/Rambler
Level or Stories 1
Additional Building Above Grade, Below Grade
Structure Type Dry Wall
New Construction N
Schools
School District Milford
Others
Senior Community No
Tax ID 230-13.00-322.00
Ownership Fee Simple
SqFt Source Assessor
Security Features Smoke Detector
Acceptable Financing Cash, Conventional, FHA 203(b)
Listing Terms Cash, Conventional, FHA 203(b)
Financing Cash,Conventional,FHA 203(b)
Special Listing Condition Standard
Read Less

Bought with Marilyn D Mills • BHHS Fox & Roach-Christiana



