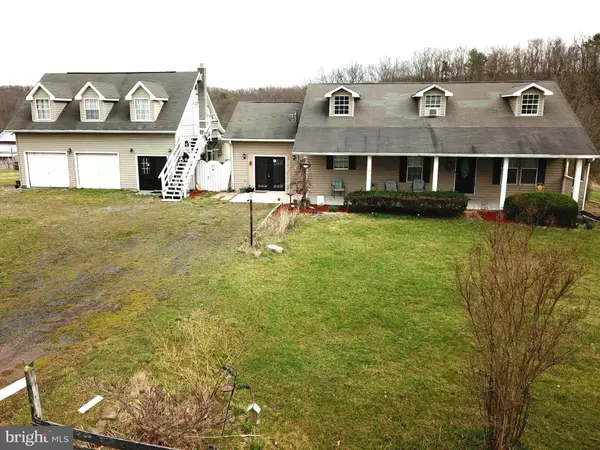For more information regarding the value of a property, please contact us for a free consultation.
71 CHELSEY LANE Augusta, WV 26704
Want to know what your home might be worth? Contact us for a FREE valuation!

Our team is ready to help you sell your home for the highest possible price ASAP
Key Details
Sold Price $189,000
Property Type Single Family Home
Sub Type Detached
Listing Status Sold
Purchase Type For Sale
Square Footage 2,044 sqft
Price per Sqft $92
Subdivision Dunmore Ridge
MLS Listing ID WVHS113270
Sold Date 06/30/20
Style Cape Cod,Dwelling w/Separate Living Area
Bedrooms 3
Full Baths 2
HOA Y/N N
Abv Grd Liv Area 2,044
Originating Board BRIGHT
Year Built 1995
Annual Tax Amount $715
Tax Year 2019
Lot Size 7.030 Acres
Acres 7.03
Property Description
Bring your handyman and run to the mountains! With a little elbow grease and sweat equity you could turn this large Cape Cod Style home into your own Hampshire County dream. The home offers an oversized 2 car garage with spacious In-Law suite. Add to that, over 7 + acres to roam on. Recent repairs to the roof and a fresh coat of interior paint have eliminated much of the hard work. The rest is easy to finish. Being sold strictly AS-IS.
Location
State WV
County Hampshire
Zoning NO ZONING
Rooms
Other Rooms In-Law/auPair/Suite
Main Level Bedrooms 1
Interior
Hot Water Electric
Heating Baseboard - Electric
Cooling Ceiling Fan(s), Window Unit(s)
Flooring Ceramic Tile, Wood, Laminated
Fireplace N
Heat Source Electric
Laundry Main Floor
Exterior
Exterior Feature Breezeway, Deck(s), Porch(es)
Parking Features Oversized
Garage Spaces 2.0
Fence Split Rail
Utilities Available Electric Available
Water Access N
View Mountain, Trees/Woods
Roof Type Shingle
Accessibility Level Entry - Main
Porch Breezeway, Deck(s), Porch(es)
Total Parking Spaces 2
Garage Y
Building
Lot Description Landscaping, Level
Story 2
Foundation Crawl Space
Sewer Septic Exists
Water Well
Architectural Style Cape Cod, Dwelling w/Separate Living Area
Level or Stories 2
Additional Building Above Grade, Below Grade
New Construction N
Schools
School District Hampshire County Schools
Others
Pets Allowed Y
Senior Community No
Tax ID NO TAX RECORD
Ownership Fee Simple
SqFt Source Assessor
Horse Property Y
Horse Feature Horses Allowed
Special Listing Condition Standard
Pets Allowed No Pet Restrictions
Read Less

Bought with Christina McAfee • Exit Success Realty



