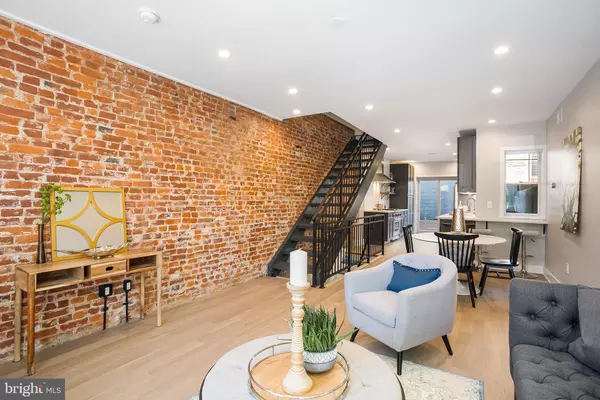For more information regarding the value of a property, please contact us for a free consultation.
518 S TANEY ST Philadelphia, PA 19146
Want to know what your home might be worth? Contact us for a FREE valuation!

Our team is ready to help you sell your home for the highest possible price ASAP
Key Details
Sold Price $912,000
Property Type Townhouse
Sub Type Interior Row/Townhouse
Listing Status Sold
Purchase Type For Sale
Square Footage 2,150 sqft
Price per Sqft $424
Subdivision Fitler Square
MLS Listing ID PAPH836888
Sold Date 01/23/20
Style Contemporary,Traditional,Straight Thru,Transitional
Bedrooms 3
Full Baths 2
Half Baths 1
HOA Y/N N
Abv Grd Liv Area 1,650
Originating Board BRIGHT
Year Built 1925
Annual Tax Amount $5,949
Tax Year 2020
Lot Size 700 Sqft
Acres 0.02
Lot Dimensions 14.00 x 50.00
Property Description
Brand New Renovation with a 3rd Story addition and an approved 10 Year Tax Abatement* in the heart of Fitler Square and the GREENFIELD School Catchment! This home boasts 2,100/SF of living space, 3 Bedrooms, 2.5 Bathrooms, a finished basement, yard, a roof deck with a HOT TUB, 2 Nest Thermostats for 2 HVAC zones, and Ring Doorbell to make this home "smart." Solid hardwood white oak floors are throughout the above ground levels of this home. An exposed brick wall on the first floor accents the custom floating staircase built by hand. A spacious living and dining room table leads into a gourmet kitchen with a 30 Wolf range, Sharp microwave drawer, Calacatta Quartz countertops and Gray Stained wooden custom cabinetry to get your inner chef inspired. In the backyard there are custom planter boxes, a gas line ready for your grill and patio set for your summer barbecues. Downstairs is a fully finished basement with plenty of height, extra living space and a half bath. On the second floor there are two bedrooms with large windows giving tons of natural light, a full bathroom and a laundry room. The third floor is the private Master Suite with custom reclaimed wood benches, a walk-in closet already fit out with everything you need to store your wardrobe and a Full bathroom tiled with real Carrara Marble, a 60 double vanity, a free standing soaking tub and a Custom glass door shower with a shower head and wand. Above the master suite is your Full Roof Deck with astonishing views of the city, and a high end Spring Dance 4 seater HOT TUB to view them in. 518 S Taney Street is within walking distance to Fitler Square Park, University City, Rival Bros. Coffee Shop, Ants Pants Cafe, Taney Field, The Fitler Club, Cafe Lutecia, South Square Supermarket, Wawa and the new Giant Heirloom Market for all of your daily errands! One Year of Parking at Buyer's choice of garage/lot offered!
Location
State PA
County Philadelphia
Area 19146 (19146)
Zoning RSA5
Rooms
Basement Full
Interior
Interior Features Combination Kitchen/Dining, Combination Dining/Living, Combination Kitchen/Living, Dining Area, Floor Plan - Open, Formal/Separate Dining Room, Kitchen - Galley, Kitchen - Gourmet, Primary Bath(s), Pantry, Walk-in Closet(s), Wood Floors
Hot Water Electric
Heating Forced Air
Cooling Central A/C
Flooring Wood, Hardwood, Ceramic Tile, Tile/Brick
Equipment Commercial Range, Built-In Microwave, Dishwasher, Disposal, Energy Efficient Appliances, Instant Hot Water, Oven/Range - Gas, Range Hood, Refrigerator, Stainless Steel Appliances, Water Heater
Appliance Commercial Range, Built-In Microwave, Dishwasher, Disposal, Energy Efficient Appliances, Instant Hot Water, Oven/Range - Gas, Range Hood, Refrigerator, Stainless Steel Appliances, Water Heater
Heat Source Electric, Natural Gas
Exterior
Water Access N
Roof Type Fiberglass
Accessibility None
Garage N
Building
Story 3+
Sewer Public Sewer
Water Public
Architectural Style Contemporary, Traditional, Straight Thru, Transitional
Level or Stories 3+
Additional Building Above Grade, Below Grade
New Construction N
Schools
School District The School District Of Philadelphia
Others
Senior Community No
Tax ID 303103800
Ownership Fee Simple
SqFt Source Assessor
Special Listing Condition Standard
Read Less

Bought with Maurice McCarthy • OCF Realty LLC - Philadelphia



