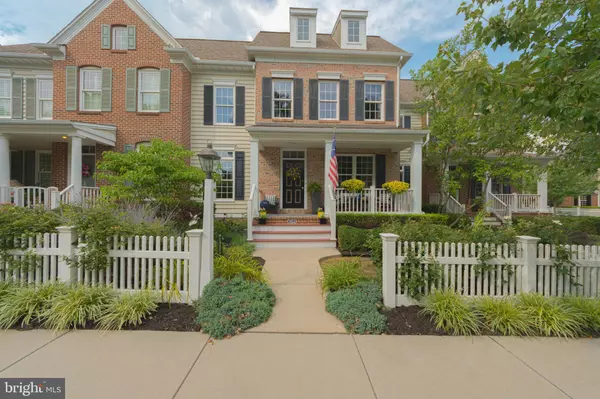For more information regarding the value of a property, please contact us for a free consultation.
1452 BANNER DR Lancaster, PA 17601
Want to know what your home might be worth? Contact us for a FREE valuation!

Our team is ready to help you sell your home for the highest possible price ASAP
Key Details
Sold Price $320,000
Property Type Townhouse
Sub Type Interior Row/Townhouse
Listing Status Sold
Purchase Type For Sale
Square Footage 2,110 sqft
Price per Sqft $151
Subdivision Veranda
MLS Listing ID PALA100207
Sold Date 02/14/20
Style Traditional
Bedrooms 3
Full Baths 2
Half Baths 1
HOA Fees $171/mo
HOA Y/N Y
Abv Grd Liv Area 2,110
Originating Board BRIGHT
Year Built 2005
Annual Tax Amount $5,770
Tax Year 2020
Lot Size 3,049 Sqft
Acres 0.07
Property Description
Ever dream of living in a luxurious, low-maintenance community where the grounds are perfectly kept, the birds happily chirp, and even the street signs are reflective free to not disturb its residents? That is what you will find when you move into this townhome in the desirable Veranda neighborhood. If the community itself doesn't sell the home, then perhaps it will be the over-sized owner's suite complete with a soaking tub and walk-in shower. Maybe it will be the hardwood floors throughout the first floor? Or the updated kitchen with granite and wi-fi enabled stainless steel appliances that are only a year old? Or perhaps it will be the view from the porch which overlooks the perfectly manicured common area? Or the fact that the location is so close to Routes 30 and 283 and everything you will ever need? Despite what attracts you to this home, I assure you, you won't be disappointed!
Location
State PA
County Lancaster
Area East Hempfield Twp (10529)
Zoning RESIDENTIAL
Rooms
Other Rooms Living Room, Dining Room, Primary Bedroom, Bedroom 2, Bedroom 3, Kitchen, Family Room, Laundry, Primary Bathroom, Full Bath, Half Bath
Basement Full
Interior
Interior Features Crown Moldings, Family Room Off Kitchen, Kitchen - Eat-In, Primary Bath(s), Upgraded Countertops, Walk-in Closet(s)
Heating Forced Air
Cooling Central A/C
Flooring Carpet, Hardwood
Fireplaces Number 1
Fireplaces Type Gas/Propane
Equipment Dryer - Gas, Oven - Double, Oven - Self Cleaning, Oven/Range - Gas, Refrigerator, Stainless Steel Appliances, Washer, Water Heater
Fireplace Y
Window Features Double Hung,Energy Efficient
Appliance Dryer - Gas, Oven - Double, Oven - Self Cleaning, Oven/Range - Gas, Refrigerator, Stainless Steel Appliances, Washer, Water Heater
Heat Source Natural Gas
Laundry Upper Floor
Exterior
Exterior Feature Porch(es)
Parking Features Garage - Rear Entry
Garage Spaces 2.0
Utilities Available Cable TV Available, Electric Available, Natural Gas Available, Sewer Available, Water Available
Amenities Available Common Grounds, Jog/Walk Path
Water Access N
View Garden/Lawn
Roof Type Composite,Shingle
Street Surface Black Top
Accessibility None
Porch Porch(es)
Total Parking Spaces 2
Garage Y
Building
Story 2
Sewer Public Sewer
Water Public
Architectural Style Traditional
Level or Stories 2
Additional Building Above Grade, Below Grade
New Construction N
Schools
School District Hempfield
Others
HOA Fee Include Common Area Maintenance,Lawn Care Front,Lawn Care Rear,Lawn Maintenance,Snow Removal
Senior Community No
Tax ID 290-63545-0-0000
Ownership Fee Simple
SqFt Source Assessor
Acceptable Financing Cash, Conventional, FHA
Listing Terms Cash, Conventional, FHA
Financing Cash,Conventional,FHA
Special Listing Condition Standard
Read Less

Bought with Sharon L Burkhart • Coldwell Banker Realty



