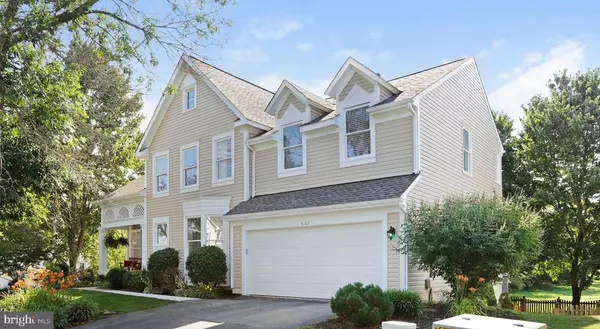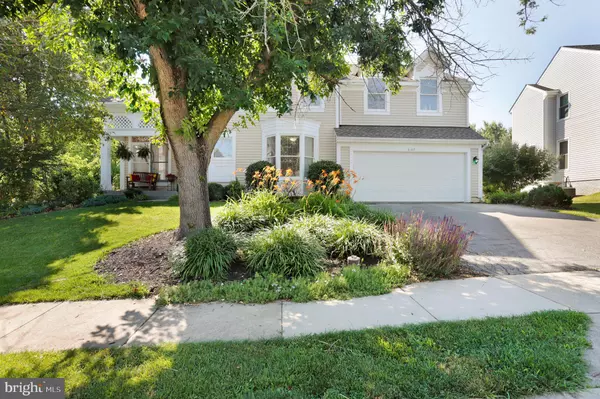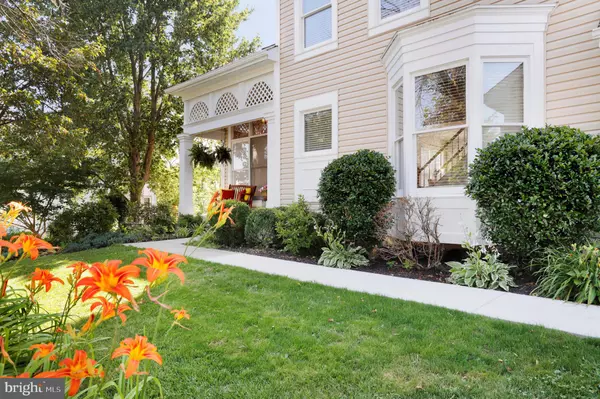For more information regarding the value of a property, please contact us for a free consultation.
6107 BROOKHAVEN DR Frederick, MD 21701
Want to know what your home might be worth? Contact us for a FREE valuation!

Our team is ready to help you sell your home for the highest possible price ASAP
Key Details
Sold Price $430,000
Property Type Single Family Home
Sub Type Detached
Listing Status Sold
Purchase Type For Sale
Square Footage 2,656 sqft
Price per Sqft $161
Subdivision Spring Ridge
MLS Listing ID MDFR249214
Sold Date 01/10/20
Style Colonial
Bedrooms 4
Full Baths 3
Half Baths 1
HOA Fees $77/mo
HOA Y/N Y
Abv Grd Liv Area 2,056
Originating Board BRIGHT
Year Built 1991
Annual Tax Amount $4,260
Tax Year 2018
Lot Size 10,277 Sqft
Acres 0.24
Property Description
Gorgeous colonial home in the Spring Ridge subdivision. NEW roof, gutters, siding, carpet, paint; and UPDATED bathrooms, main level flooring, kitchen, and garage door! This beautifully maintained home features 4 bedrooms, 3.5 bathrooms. First floor offers continuous updated flooring, large windows providing wonderful natural light, 3-sided wood burning fireplace, updated kitchen with ample cabinet space and cooktop stove, a formal dining room, and sitting room. Second floor offers carpet flooring, a master bedroom with vaulted ceilings, master bath with double sinks and a soaking tub, walk-in closets, and two large bedrooms. Basement level provides a 4th bedroom with a walk-in closet, full bathroom, and unfinished family room with a walk out to the back yard. The wonderful deck looks out to the fenced-in yard with a fire pit - perfect for entertaining! HOA provides a community in-ground pool, playground, common grounds, and so much more. Come tour this home to see everything it has to offer!
Location
State MD
County Frederick
Zoning PUD
Rooms
Other Rooms Living Room, Dining Room, Primary Bedroom, Bedroom 2, Bedroom 3, Bedroom 4, Kitchen, Family Room, Primary Bathroom, Full Bath, Half Bath
Basement Full, Partially Finished, Walkout Level
Interior
Interior Features Attic, Carpet, Chair Railings, Formal/Separate Dining Room, Family Room Off Kitchen, Walk-in Closet(s), Stall Shower, Soaking Tub, Recessed Lighting, Primary Bath(s), Dining Area, Floor Plan - Open, Kitchen - Eat-In
Hot Water Natural Gas
Heating Forced Air
Cooling Central A/C
Flooring Carpet, Tile/Brick
Fireplaces Number 1
Fireplaces Type Wood
Equipment Cooktop, Dishwasher, Disposal, Refrigerator, Icemaker, Oven - Wall, Dryer, Washer
Fireplace Y
Window Features Screens
Appliance Cooktop, Dishwasher, Disposal, Refrigerator, Icemaker, Oven - Wall, Dryer, Washer
Heat Source Natural Gas
Laundry Lower Floor
Exterior
Exterior Feature Deck(s), Porch(es)
Parking Features Garage Door Opener
Garage Spaces 2.0
Fence Fully, Picket
Amenities Available Common Grounds, Community Center, Pool - Outdoor
Water Access N
Roof Type Asphalt,Shingle
Accessibility None
Porch Deck(s), Porch(es)
Attached Garage 2
Total Parking Spaces 2
Garage Y
Building
Story 2
Sewer Public Sewer
Water Public
Architectural Style Colonial
Level or Stories 2
Additional Building Above Grade, Below Grade
New Construction N
Schools
Elementary Schools Call School Board
Middle Schools Call School Board
High Schools Call School Board
School District Frederick County Public Schools
Others
Senior Community No
Tax ID 1109276998
Ownership Fee Simple
SqFt Source Assessor
Special Listing Condition Standard
Read Less

Bought with Amy Dudrow • RE/MAX Achievers



