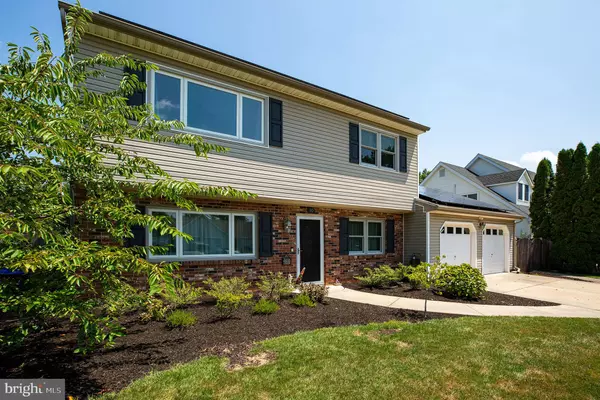For more information regarding the value of a property, please contact us for a free consultation.
10 PELHAM RD Marlton, NJ 08053
Want to know what your home might be worth? Contact us for a FREE valuation!

Our team is ready to help you sell your home for the highest possible price ASAP
Key Details
Sold Price $316,900
Property Type Single Family Home
Sub Type Detached
Listing Status Sold
Purchase Type For Sale
Square Footage 1,864 sqft
Price per Sqft $170
Subdivision Willow Ridge
MLS Listing ID NJBL354096
Sold Date 02/21/20
Style Colonial
Bedrooms 4
Full Baths 2
Half Baths 1
HOA Y/N N
Abv Grd Liv Area 1,864
Originating Board BRIGHT
Year Built 1977
Annual Tax Amount $7,952
Tax Year 2019
Lot Size 10,890 Sqft
Acres 0.25
Lot Dimensions 0.00 x 0.00
Property Description
The newest home for sale in desirable Willow Ridge is now on the market! Pulling up to the house you will notice the manicured yard and beautiful landscaping. Walking in you are greeted with lively colors and a tasteful flow. The living room at the entry & dining room feature beautiful engineered hardwood floors. The eat in kitchen has tile flooring, wood cabinets and a newer stainless steel appliance package (less than 4 years old). There is also a half bathroom and laundry room located on the main floor. Access to the attached 2 car garage can be found right off the kitchen and offers a great deal of additional storage. The family room at the back end of the house offers a good amount of natural light and leads you to the big backyard which is fully fenced in. Outside there is a spacious concrete patio for outdoor entertaining and an above ground pool from Niagara Pools that is only 1 year old. Upstairs there are 4 good sized bedrooms all with newer ceiling fans and ample closet space. The master bedroom is very large and features an en suite master bathroom with tile flooring, recessed lighting and a spacious tub shower. There is also a second full bath on this level. The hot water heater is only 1.5 years old, the HVAC was replaced in 2019 and has a 12 year parts & labor transferable warranty. With the exception of the one small window in the master bathroom, all the windows were been replaced 1 year ago with top of the line Anderson windows which come with a 20 year transferable warranty. Included in the sale is the existing home security system, outdoor security camera and ring doorbell. This home has been so well loved and can offer so much to a lucky new owner. Don't wait on this one! Contact Scott or Jaquie to schedule a private tour.
Location
State NJ
County Burlington
Area Evesham Twp (20313)
Zoning RESIDENTIAL
Interior
Interior Features Attic, Carpet, Ceiling Fan(s), Dining Area, Kitchen - Eat-In, Primary Bath(s), Tub Shower
Heating Forced Air
Cooling Central A/C
Flooring Carpet, Hardwood
Equipment Dishwasher, Disposal, Dryer, Microwave, Oven/Range - Electric, Refrigerator, Stainless Steel Appliances, Washer, Water Heater
Furnishings No
Fireplace N
Window Features Replacement,Energy Efficient
Appliance Dishwasher, Disposal, Dryer, Microwave, Oven/Range - Electric, Refrigerator, Stainless Steel Appliances, Washer, Water Heater
Heat Source Natural Gas
Laundry Main Floor, Has Laundry
Exterior
Parking Features Built In, Additional Storage Area, Garage - Front Entry, Inside Access
Garage Spaces 4.0
Fence Fully, Wood
Pool Above Ground
Water Access N
Accessibility 2+ Access Exits
Attached Garage 2
Total Parking Spaces 4
Garage Y
Building
Story 2
Foundation Slab
Sewer Public Sewer
Water Public
Architectural Style Colonial
Level or Stories 2
Additional Building Above Grade, Below Grade
New Construction N
Schools
Elementary Schools Marlton Elementary
Middle Schools Marlton Middle M.S.
High Schools Cherokee
School District Evesham Township
Others
Senior Community No
Tax ID 13-00035 01-00005
Ownership Fee Simple
SqFt Source Estimated
Security Features Carbon Monoxide Detector(s),Exterior Cameras,Security System
Acceptable Financing Cash, Conventional, FHA, VA
Horse Property N
Listing Terms Cash, Conventional, FHA, VA
Financing Cash,Conventional,FHA,VA
Special Listing Condition Standard
Read Less

Bought with Leslie Jeffers • Collini Real Estate LLC



