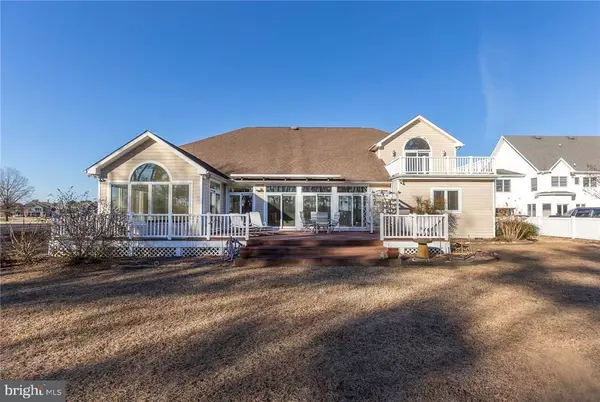For more information regarding the value of a property, please contact us for a free consultation.
141 CREEKSIDE DR Dagsboro, DE 19939
Want to know what your home might be worth? Contact us for a FREE valuation!

Our team is ready to help you sell your home for the highest possible price ASAP
Key Details
Sold Price $610,000
Property Type Single Family Home
Sub Type Detached
Listing Status Sold
Purchase Type For Sale
Square Footage 4,233 sqft
Price per Sqft $144
Subdivision Point Farm
MLS Listing ID 1001569758
Sold Date 07/15/20
Style Contemporary
Bedrooms 4
Full Baths 4
HOA Fees $25/ann
HOA Y/N Y
Abv Grd Liv Area 4,233
Originating Board SCAOR
Year Built 2003
Lot Size 1.290 Acres
Acres 1.29
Property Description
WATER FRONT!! NEW PRICE - MOTIVATED SELLERS!! Beautiful upgraded, custom home on 1.3 acres on Pepper Creek that has it all: gorgeous chef's kitchen, huge great room, sun room, dining room, den, laundry room/office, 1st floor master suite, 3 guest BR & 2 guest BA, & huge game room. A huge wall of windows in the great room greets you when you enter the foyer - with panoramic views of the creek & huge back yard. The kitchen has custom cabinets, 6 burner gas range, extra fridge (drawers), granite, and tons of storage. The sunroom has windows & glass doors with more views of yard & creek. Built-in bookcases & desk to match furnish the den AND the custom laundry room has a center island, lots of storage & a desk area. The great room & sunroom both access the huge back deck from multiple Pella glass doors. The game room on the 2nd floor is truly one-of-a-kind with a gorgeous built-in bar, pool table, & balcony overlooking the creek. Tons of storage in the walk-in attic & a FOUR car garage complete this home. (Note - the owners installed hot water baseboard heat because it is extremely economical as well as heat pumps.) Room for a pool!
Location
State DE
County Sussex
Area Dagsboro Hundred (31005)
Zoning AR
Rooms
Main Level Bedrooms 1
Interior
Interior Features Attic, Breakfast Area, Pantry, Entry Level Bedroom, Ceiling Fan(s), WhirlPool/HotTub, Window Treatments
Hot Water Tankless
Heating Hot Water, Zoned
Cooling Central A/C, Zoned
Flooring Carpet, Tile/Brick
Fireplaces Number 1
Fireplaces Type Gas/Propane
Equipment Central Vacuum, Cooktop, Dishwasher, Disposal, Dryer - Electric, Extra Refrigerator/Freezer, Icemaker, Refrigerator, Microwave, Oven/Range - Gas, Oven - Double, Oven - Wall, Range Hood, Six Burner Stove, Washer, Water Conditioner - Owned, Water Heater - Tankless
Furnishings No
Fireplace Y
Window Features Insulated,Screens
Appliance Central Vacuum, Cooktop, Dishwasher, Disposal, Dryer - Electric, Extra Refrigerator/Freezer, Icemaker, Refrigerator, Microwave, Oven/Range - Gas, Oven - Double, Oven - Wall, Range Hood, Six Burner Stove, Washer, Water Conditioner - Owned, Water Heater - Tankless
Heat Source Other, Electric
Exterior
Exterior Feature Balcony, Deck(s)
Parking Features Garage Door Opener
Garage Spaces 3.0
Utilities Available Cable TV Available
Amenities Available Tennis Courts
Water Access Y
View River, Creek/Stream
Roof Type Architectural Shingle
Accessibility 2+ Access Exits
Porch Balcony, Deck(s)
Road Frontage Private
Attached Garage 3
Total Parking Spaces 3
Garage Y
Building
Lot Description Landscaping, Partly Wooded
Story 2
Foundation Block, Crawl Space
Sewer Low Pressure Pipe (LPP)
Water Private
Architectural Style Contemporary
Level or Stories 2
Additional Building Above Grade
Structure Type Vaulted Ceilings
New Construction N
Schools
School District Indian River
Others
Senior Community No
Tax ID 233-07.00-150.00
Ownership Fee Simple
SqFt Source Assessor
Acceptable Financing Cash, Conventional
Listing Terms Cash, Conventional
Financing Cash,Conventional
Special Listing Condition Standard
Read Less

Bought with PATRICIA KELLEY • Coldwell Banker Resort Realty - Rehoboth



