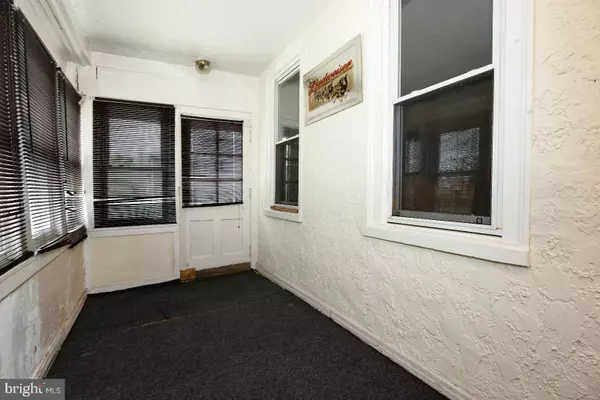For more information regarding the value of a property, please contact us for a free consultation.
10 1ST ST Yeadon, PA 19050
Want to know what your home might be worth? Contact us for a FREE valuation!

Our team is ready to help you sell your home for the highest possible price ASAP
Key Details
Sold Price $194,000
Property Type Multi-Family
Sub Type Triplex
Listing Status Sold
Purchase Type For Sale
Square Footage 3,104 sqft
Price per Sqft $62
MLS Listing ID PADE491264
Sold Date 01/31/20
Style Traditional
HOA Y/N N
Abv Grd Liv Area 3,104
Originating Board BRIGHT
Year Built 1920
Annual Tax Amount $3,878
Tax Year 2018
Lot Size 4,269 Sqft
Acres 0.1
Lot Dimensions 40.00 x 100.00
Property Description
Two properties for the price of 1! Duplex and a single family home deeded together with one tax number but could be divided into two properties. Great investment property for the beginning investor or one who is looking to expand their portfolio. Property generates $2,685 gross rent per month with current rents that are under market rate. That's over $32,000 per year gross profit! Zoned light industrial so property could legally be used for business purposes. Located a half block from train so very convenient. Comes with off street parking. Tenants pay for electricity and gas. Landlord pays for water, sewer and municipal trash pickup. Front building is a 3 story duplex. First floor unit is a one bedroom apartment with an enclosed porch, living room, dining room, bedroom and kitchen. Unit was renovated in 2017. Second floor unit has 2 bedrooms with an enclosed porch, living room, dining room, bedroom and kitchen on the second floor. Third floor is a large bedroom. This unit has a washer dryer hookup. Unit was renovated 2017. Heater 1 is in good condition and the second heater was replaced October 2017. Water heater 1 was replaced March 2019. Rear building is a 3 bedroom house with one bedroom on the first floor and 2 bedroom and full bath on the second floor. The kitchen is all new with brand new cabinets and appliances never used. House has enclosed porch area and an unfinished basement with washer dryer hookup. New furnace and water heater installed February 2019. New water supply line from street installed 2014. New sewer line November 2017. Property being sold As-Is.
Location
State PA
County Delaware
Area Upper Darby Twp (10416)
Zoning RE
Rooms
Basement Full
Interior
Hot Water Natural Gas
Heating Hot Water
Cooling Ceiling Fan(s)
Flooring Carpet
Equipment Oven/Range - Gas, Refrigerator, Washer/Dryer Hookups Only, Water Heater
Appliance Oven/Range - Gas, Refrigerator, Washer/Dryer Hookups Only, Water Heater
Heat Source Natural Gas
Exterior
Exterior Feature Deck(s), Porch(es)
Utilities Available Cable TV, Electric Available, Natural Gas Available, Sewer Available
Water Access N
View Garden/Lawn
Roof Type Asphalt,Shingle
Street Surface Black Top
Accessibility None
Porch Deck(s), Porch(es)
Road Frontage Boro/Township
Garage N
Building
Foundation Block
Sewer Public Sewer
Water Public
Architectural Style Traditional
Additional Building Above Grade, Below Grade
Structure Type Block Walls,Masonry
New Construction N
Schools
School District Upper Darby
Others
Tax ID 16-02-00795-00
Ownership Fee Simple
SqFt Source Assessor
Security Features Carbon Monoxide Detector(s),Smoke Detector
Acceptable Financing Cash, Conventional, VA, FHA
Listing Terms Cash, Conventional, VA, FHA
Financing Cash,Conventional,VA,FHA
Special Listing Condition Standard
Read Less

Bought with Edgardo Arquitola • Realty Mark Associates-CC



