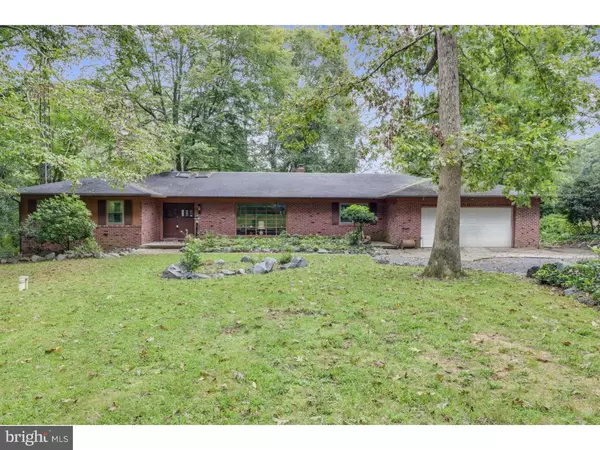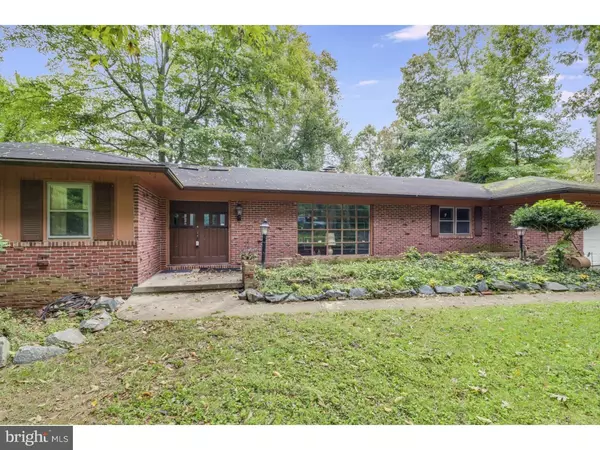For more information regarding the value of a property, please contact us for a free consultation.
144 LAKE DR Felton, DE 19943
Want to know what your home might be worth? Contact us for a FREE valuation!

Our team is ready to help you sell your home for the highest possible price ASAP
Key Details
Sold Price $230,000
Property Type Single Family Home
Sub Type Detached
Listing Status Sold
Purchase Type For Sale
Square Footage 2,658 sqft
Price per Sqft $86
Subdivision Winmill
MLS Listing ID 1003429718
Sold Date 04/08/19
Style Ranch/Rambler
Bedrooms 4
Full Baths 2
Half Baths 1
HOA Y/N N
Abv Grd Liv Area 2,658
Originating Board TREND
Year Built 1969
Annual Tax Amount $1,621
Tax Year 2017
Lot Size 0.348 Acres
Acres 0.7
Lot Dimensions 55X276
Property Description
WHAT A GORGEOUS VIEW!!! Located In The Small And Tranquil Subdivision Of Winmill. This Beautiful 4 Bedroom, 2 1/2 Bath Brick Rancher Overlooks Andrews Lake AND includes 2 Lots totaling 1.09 Acres! The Driveway Leading Up To This Home Offers You a Picture Book Setting Of The Lake And The Beautiful Yard. Upon Entering the Double Wooden Doors You Get The Feeling That This Home Was Cream Of The Crop In It's Hay day. Right Off The Spacious Foyer With Skylight Is The Sunken Living Room With A Bright Bay Window. The Formal Dining Room Is Large Enough For An 8 Seat Table AND A Hutch. The Eat In Kitchen Has Vaulted Ceiling With Wooden Beams, Wall Oven, Dishwasher, Microwave And Stove. The Possible 4 Bedroom/Den Has Built in Shelving And A 1/2 Bathroom. Great Room Has Brick Wood Burning Fireplace. The Master Bedroom Has 2 Closets And A Full Bathroom. The Other 2 Bedrooms Are Generously Sized And Share A Full 3 Piece Bathroom. The Views From Every Room In This Home Are Amazing, BUT The Views From The Enclosed Screened IN Porch Are Just Breathtaking-You Can See All The Way Down Andrews Lake!! The Walkout Basement Is Big Enough To Hold A Canoe AND A Sailboat! Lots of Space for Storage Or To Finish In The Future. New Well(2016) And New Garage Door. Even Though Being Sold As Is-This Home Will Not Disappoint! Make Your Appointment Today! Inspections are for BUYERS INFORMATIONAL PURPOSES ONLY.
Location
State DE
County Kent
Area Lake Forest (30804)
Zoning AR
Rooms
Other Rooms Living Room, Dining Room, Primary Bedroom, Bedroom 2, Kitchen, Family Room, Bedroom 1, Other
Basement Full, Unfinished, Outside Entrance
Main Level Bedrooms 4
Interior
Interior Features Primary Bath(s), Skylight(s), Ceiling Fan(s), WhirlPool/HotTub, Kitchen - Eat-In
Hot Water Oil
Heating Hot Water
Cooling Central A/C
Flooring Fully Carpeted, Vinyl
Fireplaces Number 2
Fireplaces Type Brick
Equipment Cooktop, Oven - Wall, Trash Compactor
Fireplace Y
Window Features Bay/Bow
Appliance Cooktop, Oven - Wall, Trash Compactor
Heat Source Oil
Laundry Basement
Exterior
Exterior Feature Patio(s)
Parking Features Built In
Garage Spaces 5.0
Pool In Ground
Utilities Available Cable TV
Water Access Y
View Water
Accessibility None
Porch Patio(s)
Attached Garage 2
Total Parking Spaces 5
Garage Y
Building
Lot Description Irregular, Front Yard, Rear Yard, SideYard(s)
Story 1
Foundation Brick/Mortar
Sewer On Site Septic
Water Well
Architectural Style Ranch/Rambler
Level or Stories 1
Additional Building Above Grade
Structure Type Cathedral Ceilings
New Construction N
Schools
School District Lake Forest
Others
Senior Community No
Tax ID SM-00-13001-03-4500-000
Ownership Fee Simple
SqFt Source Assessor
Acceptable Financing Cash, FHA 203(k), Conventional
Listing Terms Cash, FHA 203(k), Conventional
Financing Cash,FHA 203(k),Conventional
Special Listing Condition Standard
Read Less

Bought with Leshia J Horne • Meyer & Meyer Realty



