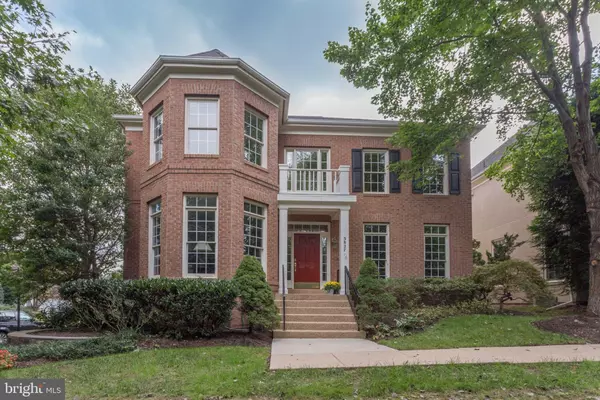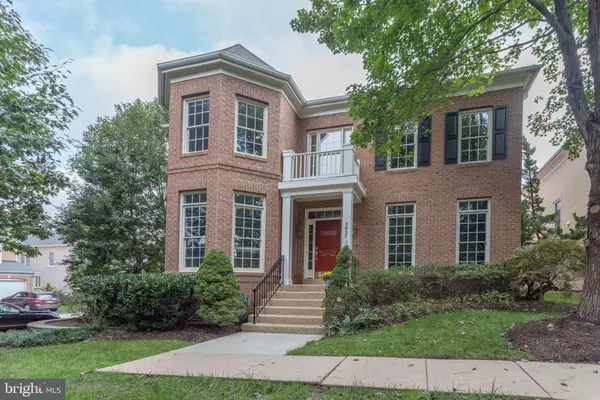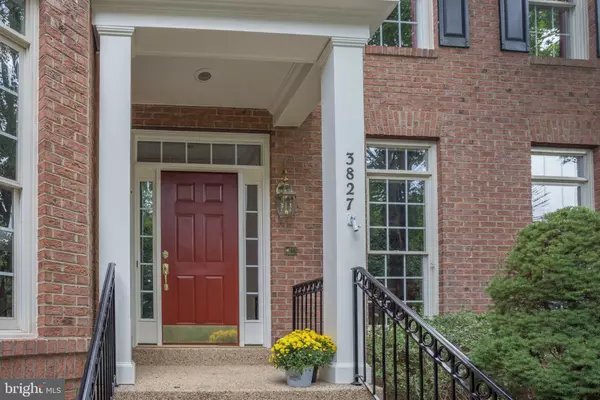For more information regarding the value of a property, please contact us for a free consultation.
3827 FARR OAK CIR Fairfax, VA 22030
Want to know what your home might be worth? Contact us for a FREE valuation!

Our team is ready to help you sell your home for the highest possible price ASAP
Key Details
Sold Price $939,900
Property Type Single Family Home
Sub Type Detached
Listing Status Sold
Purchase Type For Sale
Square Footage 4,735 sqft
Price per Sqft $198
Subdivision Farrcroft
MLS Listing ID VAFC116610
Sold Date 04/05/19
Style Colonial
Bedrooms 4
Full Baths 4
Half Baths 1
HOA Fees $245/mo
HOA Y/N Y
Abv Grd Liv Area 3,301
Originating Board BRIGHT
Year Built 2000
Annual Tax Amount $9,200
Tax Year 2019
Lot Size 4,590 Sqft
Acres 0.11
Property Description
You'll love this luxurious all-brick home located in the sought after Farrcroft community in Historic Fairfax City. Walk to neighborhood shops, restaurants, schools and parks. This updated 4 Bedroom, 4.5 bathroom, 2-car garage home will give you over 4,700 sq. ft. of spacious elegance. The open floor plan encompasses 3-finished levels, with hardwood floors throughout the main level and a newly upgraded modern gourmet kitchen featuring a center island with quartz countertops, stainless steel Energy Star appliances with 5-burner gas cooktop and double-oven with convection and microwave, computer desk and breakfast nook. Relax by the gas fireplace in the dramatic 2-story great room while the floor to ceiling windows fill the space with natural light. Enjoy serene outdoor living on your private brick patio surrounded by fencing and professional landscaping with mature trees and shrubs. The separate Dining Room and spacious Living Room with bay window boast high-end finishes and face open, outdoor space and a park like setting. The Owner's Suite features two walk-in closets, sitting area and luxurious bathroom that has been renovated to include porcelain tile, upgraded shower with frameless glass door, double vanity and luxurious soaker tub. 3 additional bedrooms (one with bay window and custom window seat) and 2 full baths make this home extra special. The lower level features a media room, recreation room with gas fireplace and wet bar, separate storage room with custom shelving, a 4th full bath and additional exercise, office or den. Don't miss this rare opportunity to own a single-family home in the desirable Farrcroft community, featuring a neighborhood pool, jogging/walking trails and parks.
Location
State VA
County Fairfax City
Zoning PD-M
Direction East
Rooms
Other Rooms Living Room, Dining Room, Primary Bedroom, Bedroom 2, Bedroom 4, Kitchen, Family Room, Den, Exercise Room, Storage Room, Media Room, Bathroom 3
Basement Fully Finished
Interior
Hot Water Natural Gas
Heating Forced Air
Cooling Central A/C
Fireplaces Number 2
Fireplaces Type Brick, Fireplace - Glass Doors, Gas/Propane
Fireplace Y
Heat Source Natural Gas
Exterior
Parking Features Garage - Rear Entry, Garage Door Opener
Garage Spaces 4.0
Water Access N
Accessibility None
Attached Garage 2
Total Parking Spaces 4
Garage Y
Building
Story 3+
Sewer Public Sewer
Water Public
Architectural Style Colonial
Level or Stories 3+
Additional Building Above Grade, Below Grade
New Construction N
Schools
Elementary Schools Daniels Run
Middle Schools Lanier
High Schools Fairfax
School District Fairfax County Public Schools
Others
Senior Community No
Tax ID 57 4 02 02 102
Ownership Fee Simple
SqFt Source Estimated
Special Listing Condition Standard
Read Less

Bought with Christopher R Sanders • Compass



