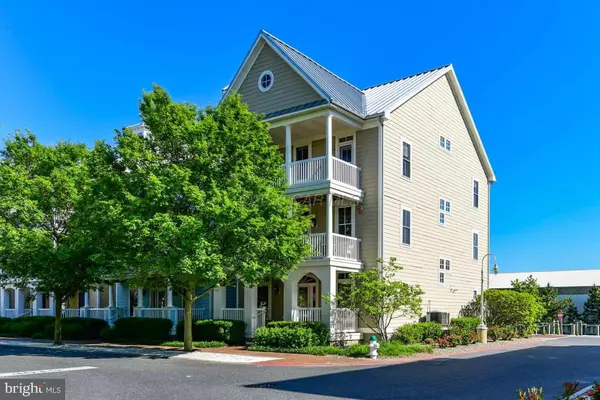For more information regarding the value of a property, please contact us for a free consultation.
59 ISLAND EDGE DR #SUNSET ISLAND Ocean City, MD 21842
Want to know what your home might be worth? Contact us for a FREE valuation!

Our team is ready to help you sell your home for the highest possible price ASAP
Key Details
Sold Price $895,000
Property Type Condo
Sub Type Condo/Co-op
Listing Status Sold
Purchase Type For Sale
Square Footage 3,244 sqft
Price per Sqft $275
Subdivision Sunset Island
MLS Listing ID 1001711060
Sold Date 04/30/21
Style Contemporary
Bedrooms 6
Full Baths 4
Condo Fees $5,605/ann
HOA Y/N N
Abv Grd Liv Area 3,244
Originating Board CAR
Year Built 2004
Annual Tax Amount $13,040
Tax Year 2019
Lot Size 2,694 Sqft
Acres 0.06
Property Description
Enchanting waterfront end-of-row single-family home in desirable Sunset Island. Wonderfully maintained and cared for home offers spacious multi-level living in a picture perfect resort community. Enjoy panoramic views of the bay while overlooking the community pool and recreation center. Arguably the most convenient location on the Island, with boat access immediately outside your back door and the community pools a few short yards away. Boaters delight with immediate and easy access to the open waters. Enjoy all that Sunset Island has to offer with an indoor and outdoor pool, private beaches, fishing pier, fitness center, convenience store and so much more. Condo fees $467/mo. *Property is in a summer/seasonal rental program that any buyer must honor. *Yearly deferred wat
Location
State MD
County Worcester
Area Bayside Waterfront (84)
Zoning RESIDENTIAL
Interior
Interior Features Crown Moldings, Upgraded Countertops, Window Treatments
Hot Water Electric
Heating Heat Pump(s), Zoned
Cooling Central A/C
Equipment Dishwasher, Disposal, Dryer, Microwave, Oven/Range - Electric, Icemaker, Refrigerator, Washer
Furnishings Yes
Appliance Dishwasher, Disposal, Dryer, Microwave, Oven/Range - Electric, Icemaker, Refrigerator, Washer
Heat Source Electric
Exterior
Exterior Feature Balcony, Deck(s), Porch(es)
Parking Features Garage - Rear Entry
Garage Spaces 2.0
Parking On Site 2
Pool Indoor
Amenities Available Beach Club, Pier/Dock, Exercise Room, Game Room, Pool - Indoor, Pool - Outdoor, Tennis Courts, Security
Water Access Y
View Canal, Water
Roof Type Metal
Accessibility 2+ Access Exits
Porch Balcony, Deck(s), Porch(es)
Road Frontage Public
Attached Garage 2
Total Parking Spaces 2
Garage Y
Building
Lot Description Bulkheaded, Cleared
Story 3
Foundation Block, Crawl Space
Sewer Public Sewer
Water Public
Architectural Style Contemporary
Level or Stories 3
Additional Building Above Grade
New Construction N
Schools
Elementary Schools Ocean City
Middle Schools Stephen Decatur
High Schools Stephen Decatur
School District Worcester County Public Schools
Others
Senior Community No
Tax ID 10-412927
Ownership Fee Simple
SqFt Source Estimated
Acceptable Financing Conventional
Listing Terms Conventional
Financing Conventional
Special Listing Condition Standard
Read Less

Bought with Chris Jett • Vantage Resort Realty-52



